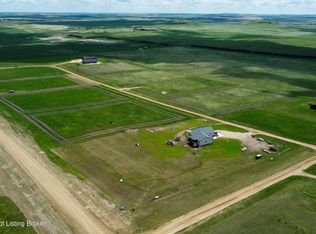A rare find just minutes from town, one mile East on highway #22 South. Property includes a 2/2 Bedroom home, beautiful view, established trees, attached garage plus 3 stall garage, heated wood shop, heated bunkhouse both with upgraded electrical, siding, windows and doors. shop with large electric door, horse barn with stalls and feed and tack room, plus a pole barn, lean to, 3 large corral pens with south & north pastures. Property has Ritochie watering system, SW water, 195 foot private well with new pipe & pump. Fiber Optic/Internet/television. Country living at it's best 5 minutes from town
This property is off market, which means it's not currently listed for sale or rent on Zillow. This may be different from what's available on other websites or public sources.

