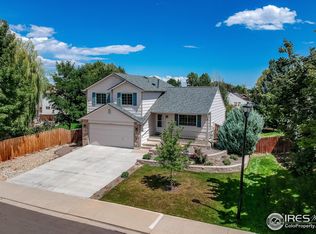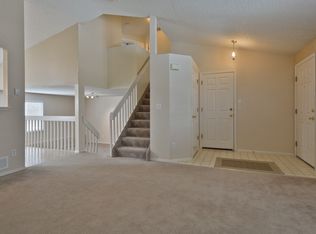Sold for $554,000 on 10/04/23
$554,000
1101 Woodside Rd, Longmont, CO 80504
3beds
2,045sqft
Residential-Detached, Residential
Built in 1996
10,019 Square Feet Lot
$541,600 Zestimate®
$271/sqft
$2,708 Estimated rent
Home value
$541,600
$515,000 - $569,000
$2,708/mo
Zestimate® history
Loading...
Owner options
Explore your selling options
What's special
Situated on a large quarter-acre corner lot with mature landscaping, this charming tri- level home is located just minutes from schools, shopping and parks, making it the ideal location for work and play. Upon entering the home, you are welcomed by the luxury vinyl plank flooring, vaulted ceilings and fresh paint throughout the main living spaces with a fully updated kitchen boasting quartz countertops and a large kitchen island with additional storage underneath, stainless steel appliances, soft close cabinetry and a farmhouse sink. This spacious home has 3 bedrooms, 3 bathrooms, multiple living spaces, and an unfinished basement to make your own. Flooring, Appliances, Ring Doorbell, Kitchen and Bathroom remodels, Windows, Front Door, Ceiling Fans, Garage Door opener, Backyard Fence all within 1-2 years old. Newer Active Radon Mitigation System, AC, Tankless Water Heater and Whole House Humidifier already in place. Front and Back sprinkler system already installed. Roof scheduled to be replaced in October due to hail damage. Pre-inspected for your peace of mind, you won't want to miss out on the opportunity to call this beautiful property your new home!
Zillow last checked: 8 hours ago
Listing updated: August 02, 2024 at 04:33am
Listed by:
Michelle Metzger 970-567-9359,
C3 Real Estate Solutions, LLC
Bought with:
Amy Neb
Dwellings Colorado Real Estate
Source: IRES,MLS#: 996097
Facts & features
Interior
Bedrooms & bathrooms
- Bedrooms: 3
- Bathrooms: 3
- Full bathrooms: 1
- 3/4 bathrooms: 1
- 1/2 bathrooms: 1
Primary bedroom
- Area: 187
- Dimensions: 17 x 11
Bedroom 2
- Area: 140
- Dimensions: 14 x 10
Bedroom 3
- Area: 100
- Dimensions: 10 x 10
Dining room
- Area: 81
- Dimensions: 9 x 9
Family room
- Area: 210
- Dimensions: 15 x 14
Kitchen
- Area: 108
- Dimensions: 12 x 9
Living room
- Area: 195
- Dimensions: 15 x 13
Heating
- Forced Air, Humidity Control
Cooling
- Central Air, Ceiling Fan(s)
Appliances
- Included: Gas Range/Oven, Dishwasher, Refrigerator, Microwave, Disposal
- Laundry: Washer/Dryer Hookups, Lower Level
Features
- Satellite Avail, High Speed Internet, Cathedral/Vaulted Ceilings, Open Floorplan, Pantry, Walk-In Closet(s), Kitchen Island, Open Floor Plan, Walk-in Closet
- Windows: Window Coverings, Bay Window(s), Bay or Bow Window
- Basement: Unfinished
- Has fireplace: No
- Fireplace features: None
Interior area
- Total structure area: 2,045
- Total interior livable area: 2,045 sqft
- Finished area above ground: 1,564
- Finished area below ground: 481
Property
Parking
- Total spaces: 2
- Parking features: Garage Door Opener
- Attached garage spaces: 2
- Details: Garage Type: Attached
Features
- Levels: Tri-Level
- Stories: 3
- Patio & porch: Deck
- Exterior features: Lighting
- Fencing: Fenced,Wood
Lot
- Size: 10,019 sqft
- Features: Curbs, Gutters, Sidewalks, Fire Hydrant within 500 Feet, Lawn Sprinkler System, Corner Lot
Details
- Parcel number: R0123563
- Zoning: SFR
- Special conditions: Private Owner
Construction
Type & style
- Home type: SingleFamily
- Property subtype: Residential-Detached, Residential
Materials
- Wood/Frame
- Roof: Composition
Condition
- Not New, Previously Owned
- New construction: No
- Year built: 1996
Utilities & green energy
- Electric: Electric, Longmont
- Gas: Natural Gas, Xcel
- Sewer: City Sewer
- Water: City Water, City of Longmont
- Utilities for property: Natural Gas Available, Electricity Available, Cable Available
Community & neighborhood
Community
- Community features: Park
Location
- Region: Longmont
- Subdivision: Fox Creek Farm
HOA & financial
HOA
- Has HOA: Yes
- HOA fee: $120 annually
- Services included: Common Amenities
Other
Other facts
- Listing terms: Cash,Conventional,FHA,VA Loan
- Road surface type: Paved, Asphalt
Price history
| Date | Event | Price |
|---|---|---|
| 10/4/2023 | Sold | $554,000$271/sqft |
Source: | ||
| 9/14/2023 | Listed for sale | $554,000+144.1%$271/sqft |
Source: | ||
| 5/24/2001 | Sold | $227,000+63.4%$111/sqft |
Source: Public Record Report a problem | ||
| 5/7/1997 | Sold | $138,900$68/sqft |
Source: Public Record Report a problem | ||
Public tax history
| Year | Property taxes | Tax assessment |
|---|---|---|
| 2025 | $3,080 +1.4% | $34,706 -3.3% |
| 2024 | $3,038 +15% | $35,885 -1% |
| 2023 | $2,641 -1.3% | $36,234 +35.8% |
Find assessor info on the county website
Neighborhood: 80504
Nearby schools
GreatSchools rating
- 7/10Fall River Elementary SchoolGrades: PK-5Distance: 0.4 mi
- 4/10Trail Ridge Middle SchoolGrades: 6-8Distance: 0.8 mi
- 3/10Skyline High SchoolGrades: 9-12Distance: 0.5 mi
Schools provided by the listing agent
- Elementary: Fall River
- Middle: Trail Ridge
- High: Skyline
Source: IRES. This data may not be complete. We recommend contacting the local school district to confirm school assignments for this home.
Get a cash offer in 3 minutes
Find out how much your home could sell for in as little as 3 minutes with a no-obligation cash offer.
Estimated market value
$541,600
Get a cash offer in 3 minutes
Find out how much your home could sell for in as little as 3 minutes with a no-obligation cash offer.
Estimated market value
$541,600

