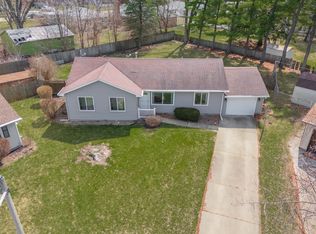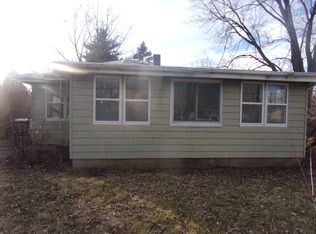Closed
$180,000
1101 Winston Ct, Normal, IL 61761
3beds
1,020sqft
Single Family Residence
Built in 1982
-- sqft lot
$196,800 Zestimate®
$176/sqft
$1,392 Estimated rent
Home value
$196,800
$187,000 - $207,000
$1,392/mo
Zestimate® history
Loading...
Owner options
Explore your selling options
What's special
Fantastic ranch home on a tucked away cul-de-sac with all the updates you need!! This 3 bedroom ranch home is inviting and spacious with vaulted ceilings in the living room and kitchen offering open and bright living spaces. There is a slider off of the kitchen leading to a nice deck, patio, and fenced backyard with storage shed. The attached oversized one car garage offers great additional storage space. Down the hall you will find the three bedrooms and large bath. The driveway is plenty wide with convenient space for three vehicles. This home is wonderful and move in ready!! New HVAC in 2022 and roof in 2016. Living room flooring and bedroom carpets new in 2018. All appliances stay.
Zillow last checked: 8 hours ago
Listing updated: May 10, 2023 at 04:38pm
Listing courtesy of:
Jodi McDermott 309-445-1263,
BHHS Central Illinois, REALTORS
Bought with:
Shannon Smith
RE/MAX Rising
Source: MRED as distributed by MLS GRID,MLS#: 11755824
Facts & features
Interior
Bedrooms & bathrooms
- Bedrooms: 3
- Bathrooms: 1
- Full bathrooms: 1
Primary bedroom
- Features: Flooring (Carpet), Window Treatments (All)
- Level: Main
- Area: 156 Square Feet
- Dimensions: 12X13
Bedroom 2
- Features: Flooring (Carpet), Window Treatments (All)
- Level: Main
- Area: 144 Square Feet
- Dimensions: 12X12
Bedroom 3
- Features: Flooring (Carpet), Window Treatments (All)
- Level: Main
- Area: 112 Square Feet
- Dimensions: 8X14
Kitchen
- Features: Kitchen (Eating Area-Table Space), Flooring (Ceramic Tile), Window Treatments (All)
- Level: Main
- Area: 216 Square Feet
- Dimensions: 12X18
Laundry
- Features: Flooring (Ceramic Tile)
- Level: Main
- Area: 32 Square Feet
- Dimensions: 4X8
Living room
- Features: Flooring (Vinyl), Window Treatments (All)
- Level: Main
- Area: 180 Square Feet
- Dimensions: 12X15
Heating
- Forced Air, Natural Gas
Cooling
- Central Air
Appliances
- Included: Range, Microwave, Dishwasher, Refrigerator, Washer, Dryer
- Laundry: Main Level
Features
- Cathedral Ceiling(s), 1st Floor Full Bath
- Basement: Crawl Space
Interior area
- Total structure area: 1,020
- Total interior livable area: 1,020 sqft
- Finished area below ground: 0
Property
Parking
- Total spaces: 1
- Parking features: Garage Door Opener, On Site, Garage Owned, Attached, Garage
- Attached garage spaces: 1
- Has uncovered spaces: Yes
Accessibility
- Accessibility features: No Disability Access
Features
- Stories: 1
- Patio & porch: Deck, Porch
- Fencing: Fenced
Lot
- Dimensions: 37X111X118X111
Details
- Additional structures: Shed(s)
- Parcel number: 1429254031
- Special conditions: None
Construction
Type & style
- Home type: SingleFamily
- Architectural style: Ranch
- Property subtype: Single Family Residence
Materials
- Vinyl Siding
Condition
- New construction: No
- Year built: 1982
Utilities & green energy
- Sewer: Public Sewer
- Water: Public
Community & neighborhood
Location
- Region: Normal
- Subdivision: Bren-Mar
Other
Other facts
- Listing terms: Conventional
- Ownership: Fee Simple
Price history
| Date | Event | Price |
|---|---|---|
| 5/10/2023 | Sold | $180,000+13.2%$176/sqft |
Source: | ||
| 4/12/2023 | Contingent | $159,000$156/sqft |
Source: | ||
| 4/10/2023 | Listed for sale | $159,000+35.3%$156/sqft |
Source: | ||
| 5/16/2016 | Sold | $117,500-1.2%$115/sqft |
Source: | ||
| 3/7/2016 | Listed for sale | $118,900+101.5%$117/sqft |
Source: Berkshire Hathaway Snyder Real Estate #2160837 Report a problem | ||
Public tax history
| Year | Property taxes | Tax assessment |
|---|---|---|
| 2024 | $3,460 +7.7% | $48,609 +11.7% |
| 2023 | $3,212 +7.3% | $43,525 +10.7% |
| 2022 | $2,993 +4.7% | $39,322 +6% |
Find assessor info on the county website
Neighborhood: 61761
Nearby schools
GreatSchools rating
- 5/10Oakdale Elementary SchoolGrades: K-5Distance: 0.5 mi
- 5/10Kingsley Jr High SchoolGrades: 6-8Distance: 0.6 mi
- 7/10Normal Community West High SchoolGrades: 9-12Distance: 1.3 mi
Schools provided by the listing agent
- Elementary: Oakdale Elementary
- Middle: Kingsley Jr High
- High: Normal Community West High Schoo
- District: 5
Source: MRED as distributed by MLS GRID. This data may not be complete. We recommend contacting the local school district to confirm school assignments for this home.
Get pre-qualified for a loan
At Zillow Home Loans, we can pre-qualify you in as little as 5 minutes with no impact to your credit score.An equal housing lender. NMLS #10287.

