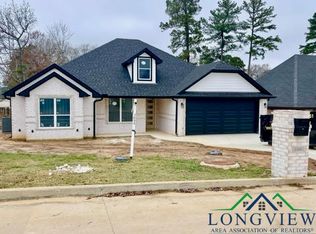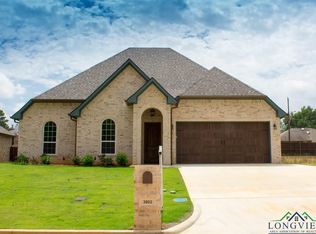Sold
Price Unknown
1101 Windy Ridge Dr, Longview, TX 75604
4beds
2,226sqft
Single Family Residence
Built in 2019
0.26 Acres Lot
$439,000 Zestimate®
$--/sqft
$2,692 Estimated rent
Home value
$439,000
$395,000 - $487,000
$2,692/mo
Zestimate® history
Loading...
Owner options
Explore your selling options
What's special
Discover the charm of 1101 Windy Ridge! This meticulously cared-for home boasts 4 bedrooms and 3 bathrooms, offering an abundance of space and comfort. As you approach, the exquisite attention to detail is evident. Step inside to a welcoming foyer that leads into a spacious living room, kitchen, and breakfast area. The oversized windows and soaring ceilings throughout the home create a bright and airy atmosphere. The living room is highlighted by an elegant electric fireplace, serving as a stunning centerpiece. The kitchen is perfect for both entertaining and everyday activities, featuring a breakfast bar, cozy nook, and ample cabinetry to meet all culinary needs. The thoughtfully designed split floorplan ensures privacy for larger families or multi-generational living, with the master suite situated on one side of the home. This luxurious master bedroom showcases lovely flooring, a tray ceiling, and recessed lighting, while the master bath offers dual vanities with custom cabinetry and a generous walk-in closet. On the opposite side of the home, you'll find three additional spacious bedrooms, each with large closets, and another full bath that includes dual vanity areas with plenty of storage. Step outside to enjoy a fantastic flagstone patio, perfect for entertaining, surrounded by a privacy-fenced backyard that enhances your outdoor experience. The oversized two-car garage features a built-in workbench, providing ample space for projects. Updates include: new paint throughout, new lighting, cabinet hardware, fireplace surround, carpet, dishwasher, & more! Don't miss the opportunity to tour this wonderful Spring Hill ISD home today!
Zillow last checked: 8 hours ago
Listing updated: June 16, 2025 at 01:31pm
Listed by:
Meredith R Smeltzer 903-235-3931,
Texas Real Estate Executives - Longview
Bought with:
Roxanne Browning
BOLD Real Estate Group
Source: LGVBOARD,MLS#: 20251923
Facts & features
Interior
Bedrooms & bathrooms
- Bedrooms: 4
- Bathrooms: 3
- Full bathrooms: 3
Heating
- Central Electric
Cooling
- Central Electric
Appliances
- Included: Tankless Water Heater
Features
- High Speed Internet
- Number of fireplaces: 1
- Fireplace features: Gas Log
Interior area
- Total structure area: 2,226
- Total interior livable area: 2,226 sqft
Property
Parking
- Total spaces: 2
- Parking features: Garage, Garage Faces Front, Attached, Concrete
- Attached garage spaces: 2
- Has uncovered spaces: Yes
Features
- Levels: One
- Stories: 1
- Pool features: None
- Fencing: Wood
Lot
- Size: 0.26 Acres
Details
- Additional structures: None
- Parcel number: 1532189
Construction
Type & style
- Home type: SingleFamily
- Property subtype: Single Family Residence
Materials
- Foundation: Slab
- Roof: Composition
Condition
- Year built: 2019
Utilities & green energy
- Sewer: Public Sewer
- Water: Public Water, City
- Utilities for property: Electricity Available
Community & neighborhood
Location
- Region: Longview
- Subdivision: Fern Ridge
HOA & financial
HOA
- Has HOA: Yes
Other
Other facts
- Listing terms: FHA,Conventional,VA Loan
Price history
| Date | Event | Price |
|---|---|---|
| 6/13/2025 | Sold | -- |
Source: | ||
| 3/24/2025 | Listed for sale | $465,000-1.4%$209/sqft |
Source: | ||
| 10/7/2022 | Sold | -- |
Source: | ||
| 8/5/2022 | Listed for sale | $471,500+5%$212/sqft |
Source: | ||
| 5/31/2022 | Listing removed | -- |
Source: | ||
Public tax history
| Year | Property taxes | Tax assessment |
|---|---|---|
| 2025 | $6,574 -4% | $441,020 +1.6% |
| 2024 | $6,850 -17.7% | $434,235 +10.5% |
| 2023 | $8,323 | $392,950 +15.4% |
Find assessor info on the county website
Neighborhood: 75604
Nearby schools
GreatSchools rating
- NASpring Hill Primary SchoolGrades: PK-2Distance: 0.5 mi
- 7/10Spring Hill J High SchoolGrades: 6-8Distance: 0.6 mi
- 7/10Spring Hill High SchoolGrades: 9-12Distance: 0.8 mi
Schools provided by the listing agent
- District: Spring Hill
Source: LGVBOARD. This data may not be complete. We recommend contacting the local school district to confirm school assignments for this home.

