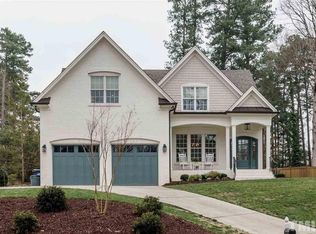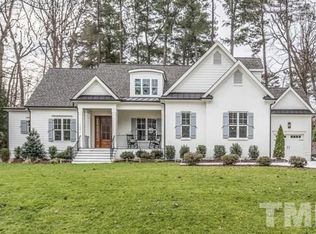Sold for $2,750,000 on 08/28/24
$2,750,000
1101 Wimbleton Dr, Raleigh, NC 27609
4beds
5,389sqft
Single Family Residence, Residential
Built in 2023
0.52 Acres Lot
$2,705,500 Zestimate®
$510/sqft
$5,986 Estimated rent
Home value
$2,705,500
$2.57M - $2.87M
$5,986/mo
Zestimate® history
Loading...
Owner options
Explore your selling options
What's special
This beauty was just filmed for the Builder of Excellence TV show showcasing top homebuilders! STUNNING custom home in desirable North Hills/Chestnut Hills on .52 acre wooded, elevated, private lot with beautiful tree views. Prime location! Shows like a model home! This 4BR/4.2 BA features a 1st fl primary suite, study/office, scullery, huge pantry, mud room, & laundry room on main level. Open floor plan. Gourmet kitchen with 48'' range, large quartz island with quartz risers and designer pendants. Inviting family room with built-ins. Upstairs features 3 bedrooms with private ensuites, bonus room with vaulted ceiling and wet bar and a theater room. Ring security cameras for entire exterior of home. Custom shades throughout with programmable wifi shades in primary. Lutron smart lighting throughout house to create any scene on demand or at scheduled times. Screened porch with phantom screen, gas FP and heater opens to a beautiful private yard. Sealed crawlspace and tankless water heater. Wide plank engineered hardwoods. Oversized 3 car garage. Pool ready lot. No detail was overlooked!
Zillow last checked: 8 hours ago
Listing updated: October 28, 2025 at 12:31am
Listed by:
Jennifer Cullen 919-605-6477,
EXP Realty LLC
Bought with:
Dana Ellington, 255265
Compass -- Raleigh
Source: Doorify MLS,MLS#: 10045045
Facts & features
Interior
Bedrooms & bathrooms
- Bedrooms: 4
- Bathrooms: 6
- Full bathrooms: 4
- 1/2 bathrooms: 2
Heating
- Forced Air
Cooling
- Central Air
Appliances
- Included: Bar Fridge, Convection Oven, Dishwasher, Disposal, Double Oven, Gas Range, Microwave, Range, Range Hood, Refrigerator, Stainless Steel Appliance(s), Tankless Water Heater
- Laundry: Laundry Room, Main Level
Features
- Bookcases, Pantry, Cathedral Ceiling(s), Ceiling Fan(s), Double Vanity, Eat-in Kitchen, Entrance Foyer, High Ceilings, Kitchen Island, Kitchen/Dining Room Combination, Open Floorplan, Master Downstairs, Quartz Counters, Recessed Lighting, Walk-In Closet(s), Water Closet, Wet Bar
- Flooring: Carpet, Hardwood, Tile, Other, See Remarks
- Basement: Crawl Space
- Number of fireplaces: 2
- Fireplace features: Family Room, Gas, Gas Log, Outside
Interior area
- Total structure area: 5,389
- Total interior livable area: 5,389 sqft
- Finished area above ground: 5,389
- Finished area below ground: 0
Property
Parking
- Total spaces: 4
- Parking features: Concrete, Driveway, Electric Vehicle Charging Station(s), Garage, Garage Door Opener, Garage Faces Side, Parking Pad, Paved
- Attached garage spaces: 3
Features
- Levels: Two
- Stories: 2
- Patio & porch: Front Porch, Screened
- Has view: Yes
Lot
- Size: 0.52 Acres
- Features: Back Yard, Hardwood Trees, Landscaped
Details
- Parcel number: 1706256761
- Special conditions: Standard
Construction
Type & style
- Home type: SingleFamily
- Architectural style: Contemporary, Transitional
- Property subtype: Single Family Residence, Residential
Materials
- Brick, Fiber Cement
- Foundation: Other, See Remarks
- Roof: Shingle
Condition
- New construction: No
- Year built: 2023
Details
- Builder name: Homestead Building Company
Utilities & green energy
- Sewer: Public Sewer
- Water: Public
- Utilities for property: Natural Gas Connected, Sewer Connected, Water Connected
Community & neighborhood
Location
- Region: Raleigh
- Subdivision: Chestnut Hills
Other
Other facts
- Road surface type: Paved
Price history
| Date | Event | Price |
|---|---|---|
| 8/28/2024 | Sold | $2,750,000-3.5%$510/sqft |
Source: | ||
| 8/20/2024 | Pending sale | $2,850,000$529/sqft |
Source: | ||
| 8/3/2024 | Listed for sale | $2,850,000+23.9%$529/sqft |
Source: | ||
| 6/8/2023 | Sold | $2,300,000-4.1%$427/sqft |
Source: | ||
| 11/28/2022 | Pending sale | $2,397,500+0%$445/sqft |
Source: | ||
Public tax history
| Year | Property taxes | Tax assessment |
|---|---|---|
| 2025 | $19,615 +0.4% | $2,246,875 |
| 2024 | $19,534 +149.6% | $2,246,875 +92.5% |
| 2023 | $7,827 +141.9% | $1,167,232 +265.3% |
Find assessor info on the county website
Neighborhood: Six Forks
Nearby schools
GreatSchools rating
- 6/10Green ElementaryGrades: PK-5Distance: 0.6 mi
- 5/10Carroll MiddleGrades: 6-8Distance: 1 mi
- 6/10Sanderson HighGrades: 9-12Distance: 0.7 mi
Schools provided by the listing agent
- Elementary: Wake - Green
- Middle: Wake - Carroll
- High: Wake - Sanderson
Source: Doorify MLS. This data may not be complete. We recommend contacting the local school district to confirm school assignments for this home.
Get a cash offer in 3 minutes
Find out how much your home could sell for in as little as 3 minutes with a no-obligation cash offer.
Estimated market value
$2,705,500
Get a cash offer in 3 minutes
Find out how much your home could sell for in as little as 3 minutes with a no-obligation cash offer.
Estimated market value
$2,705,500

