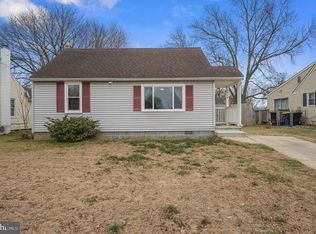Sold for $300,000 on 06/06/25
$300,000
1101 White Oak Rd, Dover, DE 19901
5beds
1,524sqft
Single Family Residence
Built in 1963
7,623 Square Feet Lot
$303,300 Zestimate®
$197/sqft
$2,180 Estimated rent
Home value
$303,300
$282,000 - $325,000
$2,180/mo
Zestimate® history
Loading...
Owner options
Explore your selling options
What's special
Pride of ownership abounds in this well maintained colonial home. Enter the home to a warm and inviting living room boasting hardwood floors. Flowing off the living room is the formal dining room with chair rail. The kitchen offers ample counter space and cabinets for all your cooking and entertaining needs. Rounding off the 1st floor is the large family room a separate laundry room and the 1/2 bath. Upstairs are 4 large bedrooms and an updated full bath. Not to be outdone the basement level features a huge bedroom with en-suite full bath and a walk in cedar closet. Out back is a great yard and a shed for storage. Newer windows and roof. Shed and appliances are as is. Buyer to take over existing security system payments.
Zillow last checked: 8 hours ago
Listing updated: June 09, 2025 at 01:39am
Listed by:
Marc Pollak 302-464-8880,
Empower Real Estate, LLC
Bought with:
Karla Montes, 0038393
Myers Realty
Source: Bright MLS,MLS#: DEKT2034284
Facts & features
Interior
Bedrooms & bathrooms
- Bedrooms: 5
- Bathrooms: 3
- Full bathrooms: 2
- 1/2 bathrooms: 1
- Main level bathrooms: 1
Bedroom 1
- Level: Upper
- Area: 120 Square Feet
- Dimensions: 12 x 10
Bedroom 2
- Level: Upper
- Area: 110 Square Feet
- Dimensions: 11 x 10
Bedroom 3
- Level: Upper
- Area: 90 Square Feet
- Dimensions: 10 x 9
Bedroom 4
- Level: Upper
- Area: 90 Square Feet
- Dimensions: 10 x 9
Bedroom 5
- Features: Attached Bathroom, Walk-In Closet(s), Cedar Closet(s)
- Level: Lower
- Area: 154 Square Feet
- Dimensions: 14 x 11
Primary bathroom
- Level: Lower
Bathroom 1
- Level: Upper
- Area: 120 Square Feet
- Dimensions: 10 x 12
Dining room
- Level: Main
- Area: 110 Square Feet
- Dimensions: 11 x 10
Family room
- Level: Main
- Area: 192 Square Feet
- Dimensions: 16 x 12
Great room
- Level: Lower
- Area: 220 Square Feet
- Dimensions: 22 x 10
Half bath
- Level: Main
Kitchen
- Level: Main
- Area: 140 Square Feet
- Dimensions: 14 x 10
Laundry
- Level: Main
- Area: 35 Square Feet
- Dimensions: 7 x 5
Living room
- Level: Main
- Area: 220 Square Feet
- Dimensions: 20 x 11
Other
- Level: Main
- Area: 120 Square Feet
- Dimensions: 12 x 10
Utility room
- Level: Lower
Heating
- Forced Air, Natural Gas
Cooling
- Central Air, Ceiling Fan(s), Electric
Appliances
- Included: Dishwasher, Dryer, Freezer, Oven/Range - Gas, Range Hood, Refrigerator, Washer, Water Heater, Gas Water Heater
- Laundry: Main Level, Laundry Room
Features
- Attic, Bathroom - Stall Shower, Bathroom - Tub Shower, Cedar Closet(s), Ceiling Fan(s), Floor Plan - Traditional, Eat-in Kitchen, Primary Bath(s), Recessed Lighting, Walk-In Closet(s)
- Flooring: Hardwood, Luxury Vinyl
- Windows: Window Treatments
- Basement: Finished
- Has fireplace: No
Interior area
- Total structure area: 1,524
- Total interior livable area: 1,524 sqft
- Finished area above ground: 1,524
- Finished area below ground: 0
Property
Parking
- Parking features: Driveway
- Has uncovered spaces: Yes
Accessibility
- Accessibility features: None
Features
- Levels: Two
- Stories: 2
- Exterior features: Sidewalks
- Pool features: None
Lot
- Size: 7,623 sqft
- Dimensions: 70.00 x 110.18
Details
- Additional structures: Above Grade, Below Grade, Outbuilding
- Parcel number: ED0506814012600000
- Zoning: R8
- Special conditions: Standard
Construction
Type & style
- Home type: SingleFamily
- Architectural style: Contemporary
- Property subtype: Single Family Residence
Materials
- Frame
- Foundation: Other
Condition
- New construction: No
- Year built: 1963
Utilities & green energy
- Sewer: Public Sewer
- Water: Public
- Utilities for property: Cable Available, Underground Utilities
Community & neighborhood
Security
- Security features: Carbon Monoxide Detector(s), Monitored, Security System, Smoke Detector(s)
Location
- Region: Dover
- Subdivision: Whiteoak Farms
Other
Other facts
- Listing agreement: Exclusive Right To Sell
- Ownership: Fee Simple
Price history
| Date | Event | Price |
|---|---|---|
| 6/6/2025 | Sold | $300,000$197/sqft |
Source: | ||
| 3/5/2025 | Pending sale | $300,000$197/sqft |
Source: | ||
| 2/10/2025 | Contingent | $300,000$197/sqft |
Source: | ||
| 2/4/2025 | Listed for sale | $300,000$197/sqft |
Source: | ||
| 1/28/2025 | Pending sale | $300,000$197/sqft |
Source: | ||
Public tax history
| Year | Property taxes | Tax assessment |
|---|---|---|
| 2024 | $1,401 +23.6% | $246,800 +541% |
| 2023 | $1,133 +3.4% | $38,500 |
| 2022 | $1,096 +3.8% | $38,500 |
Find assessor info on the county website
Neighborhood: 19901
Nearby schools
GreatSchools rating
- 5/10Towne Point Elementary SchoolGrades: K-4Distance: 0.7 mi
- NACentral Middle SchoolGrades: 7-8Distance: 0.7 mi
- NADover High SchoolGrades: 9-12Distance: 3.4 mi
Schools provided by the listing agent
- High: Dover H.s.
- District: Capital
Source: Bright MLS. This data may not be complete. We recommend contacting the local school district to confirm school assignments for this home.

Get pre-qualified for a loan
At Zillow Home Loans, we can pre-qualify you in as little as 5 minutes with no impact to your credit score.An equal housing lender. NMLS #10287.
Sell for more on Zillow
Get a free Zillow Showcase℠ listing and you could sell for .
$303,300
2% more+ $6,066
With Zillow Showcase(estimated)
$309,366