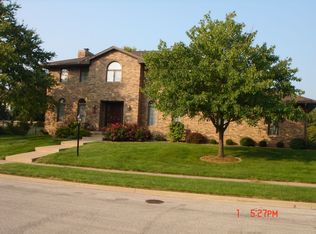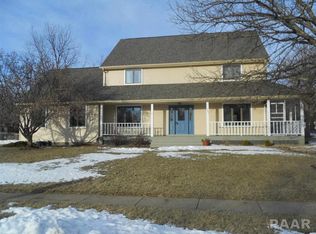Sold for $397,250
$397,250
1101 Westgate Rd, Washington, IL 61571
4beds
3,236sqft
Single Family Residence, Residential
Built in 1987
0.34 Acres Lot
$422,300 Zestimate®
$123/sqft
$2,778 Estimated rent
Home value
$422,300
Estimated sales range
Not available
$2,778/mo
Zestimate® history
Loading...
Owner options
Explore your selling options
What's special
Step into this exquisite home w/ unparalleled craftsmanship & elegant features. Crown molding, solid 6 panel doors, abundance of woodwork that couldn't be replicated in this market, oversized windows & two lead-glass doors. Affectionately called "The House on the Hill", this 4 BR/3 ba home is truly a work of art! 2 owner home. The tremendous care that has been given to this home is evident (sold from one family member to another). The custom kitchen remodel w/ stunning quartz c-tops, high end cabinetry, & new s/s appliances will truly impress you! You'll love having your morning coffee or evening adult beverage in the cozy sunroom. Office or playrm w/ great natural light. Charming, fireplaced living room. MF laundry w/ drop zone & full bath w/ heated floor. HW flooring on main floor. 3 BR & 2 full baths upstairs. Master BR is a spacious sanctuary w/ a remodeled full bath. Tons of room to suit your furniture needs! Two additional bedrooms are both great size w/ large closets. Basement has huge 4th BR and a large rec rm w/ fireplace & tin tiled ceiling. Walk outside to one of two brick patios & enjoy the weather. Beautiful landscaping you'll love in the warmer months. Corner lot! You'll love how close you are to schools, park/pool, & amenities. Lincoln Schools.
Zillow last checked: 8 hours ago
Listing updated: July 09, 2025 at 01:14pm
Listed by:
Kelly A Rupp ruppgroup.realestate@gmail.com,
Coldwell Banker Real Estate Group
Bought with:
Jamie Harwood, 475211449
RE/MAX Traders Unlimited
Source: RMLS Alliance,MLS#: PA1256438 Originating MLS: Peoria Area Association of Realtors
Originating MLS: Peoria Area Association of Realtors

Facts & features
Interior
Bedrooms & bathrooms
- Bedrooms: 4
- Bathrooms: 3
- Full bathrooms: 3
Bedroom 1
- Level: Upper
- Dimensions: 18ft 9in x 15ft 7in
Bedroom 2
- Level: Upper
- Dimensions: 12ft 8in x 11ft 4in
Bedroom 3
- Level: Upper
- Dimensions: 12ft 4in x 11ft 9in
Bedroom 4
- Level: Basement
- Dimensions: 17ft 1in x 15ft 6in
Other
- Level: Main
- Dimensions: 13ft 6in x 11ft 4in
Other
- Level: Main
- Dimensions: 11ft 6in x 11ft 4in
Other
- Area: 970
Additional room
- Description: Sunroom
- Level: Main
- Dimensions: 13ft 6in x 11ft 5in
Family room
- Level: Basement
- Dimensions: 30ft 8in x 21ft 6in
Kitchen
- Level: Main
- Dimensions: 13ft 5in x 11ft 9in
Laundry
- Level: Main
- Dimensions: 8ft 2in x 5ft 3in
Living room
- Level: Main
- Dimensions: 18ft 9in x 13ft 9in
Main level
- Area: 1271
Upper level
- Area: 995
Heating
- Forced Air
Cooling
- Central Air
Appliances
- Included: Dishwasher, Microwave, Range, Refrigerator
Features
- Ceiling Fan(s), Solid Surface Counter
- Windows: Replacement Windows
- Basement: Finished,Full
- Number of fireplaces: 2
- Fireplace features: Family Room, Gas Log, Living Room
Interior area
- Total structure area: 2,266
- Total interior livable area: 3,236 sqft
Property
Parking
- Total spaces: 2
- Parking features: Attached, Paved
- Attached garage spaces: 2
- Details: Number Of Garage Remotes: 2
Features
- Levels: Two
- Patio & porch: Patio
Lot
- Size: 0.34 Acres
- Dimensions: 105 x 140
- Features: Corner Lot, Sloped
Details
- Parcel number: 020214102009
Construction
Type & style
- Home type: SingleFamily
- Property subtype: Single Family Residence, Residential
Materials
- Frame, Vinyl Siding
- Foundation: Block
- Roof: Shingle
Condition
- New construction: No
- Year built: 1987
Utilities & green energy
- Sewer: Public Sewer
- Water: Public
- Utilities for property: Cable Available
Community & neighborhood
Location
- Region: Washington
- Subdivision: Devonshire Estates
Other
Other facts
- Listing terms: Relocation Property
- Road surface type: Paved
Price history
| Date | Event | Price |
|---|---|---|
| 5/9/2025 | Sold | $397,250-3.1%$123/sqft |
Source: | ||
| 3/24/2025 | Pending sale | $409,900$127/sqft |
Source: | ||
| 3/14/2025 | Listed for sale | $409,900+34%$127/sqft |
Source: | ||
| 6/7/2023 | Sold | $306,000$95/sqft |
Source: Public Record Report a problem | ||
Public tax history
| Year | Property taxes | Tax assessment |
|---|---|---|
| 2024 | $8,936 +21.2% | $107,750 +24.9% |
| 2023 | $7,373 +4.4% | $86,250 +7% |
| 2022 | $7,059 +3.8% | $80,580 +2.5% |
Find assessor info on the county website
Neighborhood: 61571
Nearby schools
GreatSchools rating
- 7/10Lincoln Grade SchoolGrades: PK-4Distance: 0.5 mi
- 10/10Washington Middle SchoolGrades: 5-8Distance: 0.6 mi
- 9/10Washington Community High SchoolGrades: 9-12Distance: 0.6 mi
Schools provided by the listing agent
- Elementary: Lincoln
- Middle: Washington
- High: Washington
Source: RMLS Alliance. This data may not be complete. We recommend contacting the local school district to confirm school assignments for this home.
Get pre-qualified for a loan
At Zillow Home Loans, we can pre-qualify you in as little as 5 minutes with no impact to your credit score.An equal housing lender. NMLS #10287.

