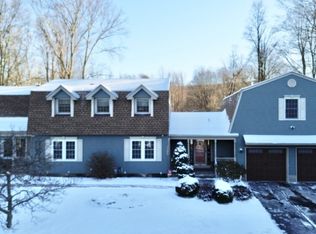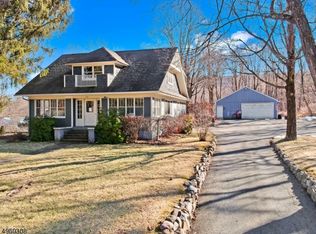Custom built 3400 sq ft contemporary home showcases an unique floor plan w/ vaulted ceilings & many features & upgrades. Eat-in kitchen has center island, pecan cabinets, pantries & walk out to deck.Cedar deck overlooks the yard & is backed by 3 sides of fenced in private woodlands. Main level includes living room w/ fireplace, dining room, office & laundry room. Sunken family room anchored by stone fireplace. Luxury master suite w/ private deck & walk in closets features master bath w/ jetted tub & separate spa like shower. 3 additional bedrooms & main bath complete the upper level. Lower level provides addl 1200 sq ft w/ kitchen, rec room, bedroom & full bath perfect for an in-law suite. This home includes recessed lighting, custom moldings, oak floors, & 2 car garage w/ workshop. HOME WARRANTY INCLUDED!
This property is off market, which means it's not currently listed for sale or rent on Zillow. This may be different from what's available on other websites or public sources.

