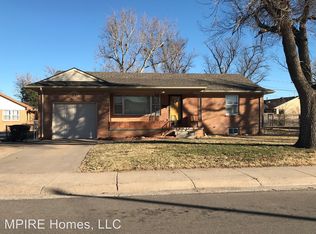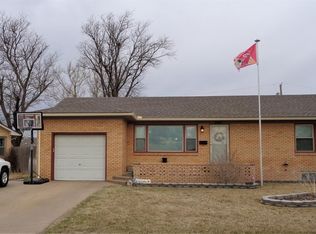Check out this nice BRICK home on a corner lot! Refinished Hardwood Floors and new flooring in kitchen and dining room. Large living room is open to the dining room and kitchen. Two bedrooms on the main floor. Family room, two non-conforming bedrooms, kitchenette, 3/4 bath and utility area in the basement. Single attached garage with double parking. Storage Shed. Chain link fence. Shingles installed 2018. Call for your viewing!
This property is off market, which means it's not currently listed for sale or rent on Zillow. This may be different from what's available on other websites or public sources.


