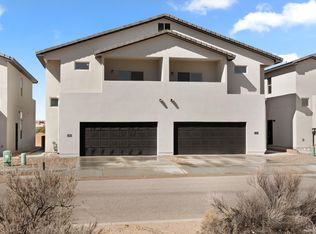Sold
Price Unknown
1101 Walsh St SE, Rio Rancho, NM 87124
6beds
3,820sqft
Single Family Residence
Built in 2019
0.45 Acres Lot
$694,100 Zestimate®
$--/sqft
$4,133 Estimated rent
Home value
$694,100
$659,000 - $729,000
$4,133/mo
Zestimate® history
Loading...
Owner options
Explore your selling options
What's special
This lovely Pulte home is full of amazing details: Open concept floor plan with front office or den(glass french doors) large granite island in chef's kitchen with gas cooktop, built-in oven & microwave-including refrigerator - all stainless steel. Lots of cabinet &walk-in pantry space- the gathering room w/fireplace is open to kitchen,dining area & outdoor access. Owner's suite w/dble sinks-large shower & closet. 2nd suite downstairs w/private full bath - 1/2 bath off entry. Continuing up a lovely staircase opening onto large loft No carpet , remodeled 2 bathrooms, stairsteps 4 bedrooms - 2 on each side of loft w/ jack & jill baths!! Amenities in this amazing home include tankless H20 heater, ceiling fans,storage in laundry area,solar and so much more!!
Zillow last checked: 8 hours ago
Listing updated: January 30, 2024 at 12:18pm
Listed by:
Douglas D Nguyen 505-353-1666,
Rio Estate Realty LLC
Bought with:
David Roybal & Associates
Keller Williams Realty
Source: SWMLS,MLS#: 1037769
Facts & features
Interior
Bedrooms & bathrooms
- Bedrooms: 6
- Bathrooms: 5
- Full bathrooms: 4
- 1/2 bathrooms: 1
Primary bedroom
- Level: Main
- Area: 218.55
- Dimensions: 14.1 x 15.5
Bedroom 2
- Level: Upper
- Area: 144
- Dimensions: 12 x 12
Bedroom 3
- Level: Upper
- Area: 156
- Dimensions: 12 x 13
Bedroom 4
- Level: Upper
- Area: 143
- Dimensions: 11 x 13
Bedroom 5
- Level: Upper
- Area: 132
- Dimensions: 11 x 12
Dining room
- Level: Upper
- Area: 182
- Dimensions: 13 x 14
Family room
- Level: Upper
- Area: 434
- Dimensions: 31 x 14
Kitchen
- Level: Main
- Area: 192
- Dimensions: 12 x 16
Living room
- Level: Main
- Area: 357.38
- Dimensions: 16.7 x 21.4
Office
- Level: Main
- Area: 130
- Dimensions: 10 x 13
Heating
- Active Solar, Multiple Heating Units, Natural Gas
Cooling
- Central Air, Refrigerated, 2 Units
Appliances
- Included: Cooktop, Double Oven, Dryer, Dishwasher, Disposal, Microwave, Refrigerator, Range Hood, Washer
- Laundry: Electric Dryer Hookup
Features
- Ceiling Fan(s), Dual Sinks, Entrance Foyer, Great Room, High Speed Internet, Home Office, In-Law Floorplan, Jack and Jill Bath, Kitchen Island, Loft, Multiple Living Areas, Main Level Primary, Shower Only, Separate Shower, Cable TV, Utility Room, Walk-In Closet(s)
- Flooring: Carpet, Laminate, Tile
- Windows: Insulated Windows, Triple Pane Windows
- Has basement: No
- Number of fireplaces: 1
- Fireplace features: Gas Log
Interior area
- Total structure area: 3,820
- Total interior livable area: 3,820 sqft
Property
Parking
- Total spaces: 3
- Parking features: Attached, Door-Multi, Finished Garage, Garage, Two Car Garage, Garage Door Opener, Storage
- Attached garage spaces: 3
Features
- Levels: Two
- Stories: 2
- Patio & porch: Covered, Patio
- Exterior features: Private Yard, Sprinkler/Irrigation
- Fencing: Wall
- Has view: Yes
Lot
- Size: 0.45 Acres
- Features: Sprinklers In Rear, Landscaped, Views
Details
- Parcel number: 1012068242270
- Zoning description: R-1
Construction
Type & style
- Home type: SingleFamily
- Architectural style: Mediterranean
- Property subtype: Single Family Residence
Materials
- Frame, Stucco
- Roof: Tile
Condition
- Resale
- New construction: No
- Year built: 2019
Details
- Builder name: Pulte
Utilities & green energy
- Sewer: Public Sewer
- Water: Public
- Utilities for property: Natural Gas Connected, Sewer Connected, Underground Utilities, Water Connected
Green energy
- Energy generation: Solar
- Water conservation: Water-Smart Landscaping
Community & neighborhood
Security
- Security features: Security System, Smoke Detector(s)
Location
- Region: Rio Rancho
HOA & financial
HOA
- Has HOA: Yes
- HOA fee: $360 monthly
- Services included: Common Areas
Other
Other facts
- Listing terms: Cash,Conventional,FHA,VA Loan
Price history
| Date | Event | Price |
|---|---|---|
| 9/14/2023 | Sold | -- |
Source: | ||
| 8/4/2023 | Pending sale | $625,000$164/sqft |
Source: | ||
| 7/11/2023 | Listed for sale | $625,000$164/sqft |
Source: | ||
| 7/29/2021 | Sold | -- |
Source: | ||
Public tax history
| Year | Property taxes | Tax assessment |
|---|---|---|
| 2025 | $7,386 -0.4% | $201,800 +3% |
| 2024 | $7,414 +11.1% | $195,923 +12.2% |
| 2023 | $6,671 +1.9% | $174,676 +3% |
Find assessor info on the county website
Neighborhood: Rio Rancho Estates
Nearby schools
GreatSchools rating
- 4/10Martin King Jr Elementary SchoolGrades: K-5Distance: 0.3 mi
- 5/10Lincoln Middle SchoolGrades: 6-8Distance: 1.1 mi
- 7/10Rio Rancho High SchoolGrades: 9-12Distance: 1.8 mi
Schools provided by the listing agent
- Elementary: Martin L King Jr
- High: Rio Rancho
Source: SWMLS. This data may not be complete. We recommend contacting the local school district to confirm school assignments for this home.
Get a cash offer in 3 minutes
Find out how much your home could sell for in as little as 3 minutes with a no-obligation cash offer.
Estimated market value$694,100
Get a cash offer in 3 minutes
Find out how much your home could sell for in as little as 3 minutes with a no-obligation cash offer.
Estimated market value
$694,100
