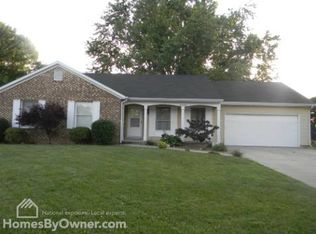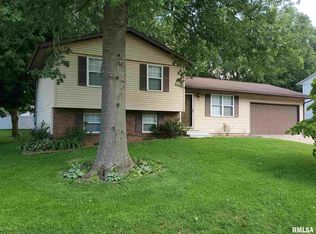Sold for $190,500
$190,500
1101 W Rickelman Ave, Effingham, IL 62401
3beds
1,512sqft
Single Family Residence
Built in 1975
0.33 Acres Lot
$192,700 Zestimate®
$126/sqft
$1,658 Estimated rent
Home value
$192,700
Estimated sales range
Not available
$1,658/mo
Zestimate® history
Loading...
Owner options
Explore your selling options
What's special
Check out this home on the northside! -Located in Shenandoah subdivision, as you walk into this warm Tri- level home, you are greeted by the natural light filled living room. This room conveniently flows right into the kitchen and breakfast nook, which overlooks the covered patio. The spacious backyard is good for plenty of recreation and entertainment.
Three bedrooms located on the second level with a full bath. And the lower level boasting an office, family room , half bath and laundry room- the washer and Dryer included. All mirrors will stay.
There have been any updates to the home such as a No maintenance Metal roof… roof 2012, Super Ace in the Hole- septic back up system. Also added , a New High efficiency furnace October '24 , Overhead garage door 2022 . All original insulation was fully re-insulated, and original windows were replaced with UV protected glass. Call your realtor today to set up a showing!
Zillow last checked: 8 hours ago
Listing updated: June 02, 2025 at 09:45am
Listed by:
Patricia Greene 217-347-0404,
RE/MAX Key Advantage
Bought with:
Art Geen, applyingyes
Full Circle Realty
Source: CIBR,MLS#: 6251375 Originating MLS: Central Illinois Board Of REALTORS
Originating MLS: Central Illinois Board Of REALTORS
Facts & features
Interior
Bedrooms & bathrooms
- Bedrooms: 3
- Bathrooms: 2
- Full bathrooms: 1
- 1/2 bathrooms: 1
Primary bedroom
- Description: Flooring: Carpet
- Level: Second
Bedroom
- Description: Flooring: Carpet
- Level: Second
Bedroom
- Description: Flooring: Carpet
- Level: Second
Family room
- Description: Flooring: Carpet
- Level: Lower
Foyer
- Description: Flooring: Laminate
- Level: Main
Other
- Description: Flooring: Laminate
- Level: Upper
Half bath
- Description: Flooring: Laminate
- Level: Lower
Kitchen
- Description: Flooring: Laminate
- Level: Main
Laundry
- Description: Flooring: Laminate
- Level: Lower
Living room
- Description: Flooring: Carpet
- Level: Main
Office
- Description: Flooring: Carpet
- Level: Lower
Porch
- Description: Flooring: Concrete
- Level: Main
Heating
- Electric, Forced Air
Cooling
- Central Air
Appliances
- Included: Dryer, Electric Water Heater, Disposal, Range, Refrigerator, Washer
Features
- Breakfast Area, Paneling/Wainscoting
- Basement: Finished,Partial,Sump Pump
- Has fireplace: No
Interior area
- Total structure area: 1,512
- Total interior livable area: 1,512 sqft
- Finished area above ground: 992
- Finished area below ground: 520
Property
Parking
- Total spaces: 2
- Parking features: Attached, Garage
- Attached garage spaces: 2
Features
- Levels: Two,Multi/Split
- Stories: 2
- Patio & porch: Rear Porch, Open, Patio
- Exterior features: Other
Lot
- Size: 0.33 Acres
- Dimensions: 120 x 120
Details
- Parcel number: 0311172019
- Zoning: RES
- Special conditions: None
Construction
Type & style
- Home type: SingleFamily
- Architectural style: Tri-Level
- Property subtype: Single Family Residence
Materials
- Brick, Vinyl Siding
- Foundation: Basement
- Roof: Metal
Condition
- Year built: 1975
Utilities & green energy
- Sewer: Public Sewer
- Water: Public
Community & neighborhood
Location
- Region: Effingham
- Subdivision: Shenandoah
Other
Other facts
- Road surface type: Concrete
Price history
| Date | Event | Price |
|---|---|---|
| 6/2/2025 | Sold | $190,500+0.8%$126/sqft |
Source: | ||
| 5/15/2025 | Pending sale | $189,000$125/sqft |
Source: | ||
| 4/27/2025 | Contingent | $189,000$125/sqft |
Source: | ||
| 4/23/2025 | Listed for sale | $189,000$125/sqft |
Source: | ||
Public tax history
| Year | Property taxes | Tax assessment |
|---|---|---|
| 2024 | $1,264 -0.8% | $51,560 +10% |
| 2023 | $1,274 -0.5% | $46,870 +9% |
| 2022 | $1,281 -5.6% | $43,000 +1% |
Find assessor info on the county website
Neighborhood: 62401
Nearby schools
GreatSchools rating
- NASouth Side Grade SchoolGrades: 1-3Distance: 2.7 mi
- 4/10Effingham Junior High SchoolGrades: 6-9Distance: 2.2 mi
- 8/10Effingham High SchoolGrades: 9-12Distance: 2.3 mi
Schools provided by the listing agent
- District: Effingham Dist. 40
Source: CIBR. This data may not be complete. We recommend contacting the local school district to confirm school assignments for this home.
Get pre-qualified for a loan
At Zillow Home Loans, we can pre-qualify you in as little as 5 minutes with no impact to your credit score.An equal housing lender. NMLS #10287.

