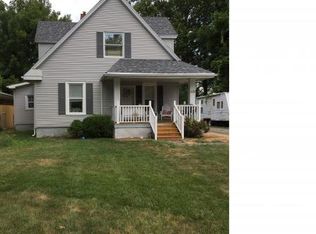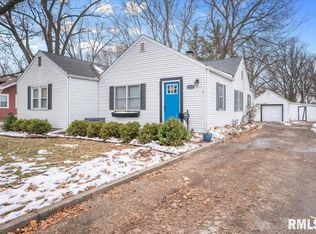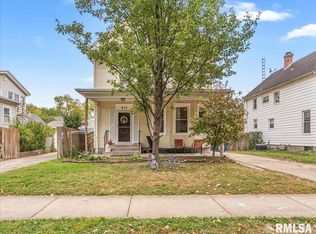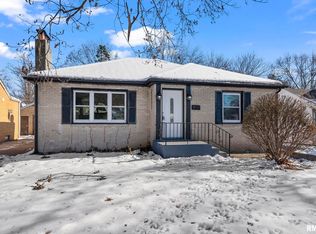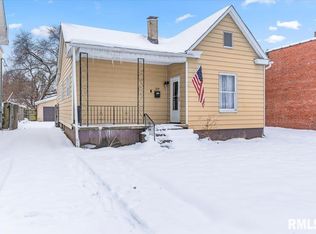This spacious 4-bedroom, 2.5-bath home in Jerome sits beautifully on a large lot and offers a wonderful blend of comfort and convenience. Step inside to a large, inviting living space that flows into the open dining area, complete with a charming pass-through bar that highlights the open-concept design. The tiled kitchen is generously sized, featuring freshly painted bright white cabinetry and easy access to the main floor laundry room, which also serves as a convenient entry to the back deck. A main floor bedroom with his & her walk-in closets sits adjacent to a newer full bathroom. Upstairs, the first and 2nd bedrooms offer direct access to the Jack & Jill-style full bathroom with dual vanities, designed for both privacy and function. All this plus a 2 car detached garage. This home is ready for its next owner to enjoy. The property has been pre inspected for buyer's peace of mind. Seller also willing to consider a home warranty.
For sale
Price cut: $3K (12/8)
$159,900
1101 W Maple Ave S, Jerome, IL 62704
4beds
1,733sqft
Est.:
Single Family Residence, Residential
Built in ----
9,728 Square Feet Lot
$159,300 Zestimate®
$92/sqft
$-- HOA
What's special
- 69 days |
- 1,885 |
- 118 |
Likely to sell faster than
Zillow last checked: 8 hours ago
Listing updated: December 08, 2025 at 01:13pm
Listed by:
Jami R Winchester Mobl:217-306-1000,
The Real Estate Group, Inc.
Source: RMLS Alliance,MLS#: CA1039615 Originating MLS: Capital Area Association of Realtors
Originating MLS: Capital Area Association of Realtors

Tour with a local agent
Facts & features
Interior
Bedrooms & bathrooms
- Bedrooms: 4
- Bathrooms: 3
- Full bathrooms: 2
- 1/2 bathrooms: 1
Bedroom 1
- Level: Main
- Dimensions: 10ft 5in x 15ft 9in
Bedroom 2
- Level: Upper
- Dimensions: 6ft 9in x 11ft 1in
Bedroom 3
- Level: Upper
- Dimensions: 16ft 7in x 12ft 1in
Bedroom 4
- Level: Upper
- Dimensions: 15ft 2in x 13ft 9in
Other
- Level: Main
- Dimensions: 13ft 11in x 9ft 8in
Kitchen
- Level: Main
- Dimensions: 13ft 0in x 22ft 9in
Laundry
- Level: Main
- Dimensions: 6ft 8in x 5ft 1in
Living room
- Level: Main
- Dimensions: 13ft 7in x 18ft 1in
Main level
- Area: 1035
Upper level
- Area: 698
Heating
- Forced Air
Cooling
- Central Air
Appliances
- Included: Dishwasher, Microwave, Range, Refrigerator
Features
- Ceiling Fan(s)
- Basement: Partial,Unfinished
Interior area
- Total structure area: 1,733
- Total interior livable area: 1,733 sqft
Video & virtual tour
Property
Parking
- Total spaces: 2
- Parking features: Detached
- Garage spaces: 2
Features
- Levels: Two
- Patio & porch: Deck, Porch
Lot
- Size: 9,728 Square Feet
- Dimensions: 64 x 152
- Features: Level
Details
- Parcel number: 22080228043
Construction
Type & style
- Home type: SingleFamily
- Property subtype: Single Family Residence, Residential
Materials
- Vinyl Siding
- Foundation: Block, Brick/Mortar
- Roof: Shingle
Condition
- New construction: No
Utilities & green energy
- Sewer: Public Sewer
- Water: Public
Community & HOA
Community
- Subdivision: None
Location
- Region: Jerome
Financial & listing details
- Price per square foot: $92/sqft
- Tax assessed value: $140,958
- Annual tax amount: $3,352
- Date on market: 10/2/2025
- Cumulative days on market: 65 days
Estimated market value
$159,300
$151,000 - $167,000
$2,015/mo
Price history
Price history
| Date | Event | Price |
|---|---|---|
| 12/8/2025 | Price change | $159,900-1.8%$92/sqft |
Source: | ||
| 11/18/2025 | Price change | $162,900-1.8%$94/sqft |
Source: | ||
| 11/1/2025 | Price change | $165,900-2.4%$96/sqft |
Source: | ||
| 10/24/2025 | Price change | $169,900-2.9%$98/sqft |
Source: | ||
| 10/7/2025 | Listed for sale | $175,000+15.9%$101/sqft |
Source: | ||
Public tax history
Public tax history
| Year | Property taxes | Tax assessment |
|---|---|---|
| 2024 | $3,353 +3.2% | $46,986 +8% |
| 2023 | $3,248 +69% | $43,505 +56% |
| 2022 | $1,922 +4.8% | $27,885 +4.1% |
Find assessor info on the county website
BuyAbility℠ payment
Est. payment
$1,103/mo
Principal & interest
$792
Property taxes
$255
Home insurance
$56
Climate risks
Neighborhood: 62704
Nearby schools
GreatSchools rating
- 5/10Lindsay SchoolGrades: K-5Distance: 2.8 mi
- 3/10Benjamin Franklin Middle SchoolGrades: 6-8Distance: 0.4 mi
- 2/10Springfield Southeast High SchoolGrades: 9-12Distance: 2.8 mi
- Loading
- Loading
