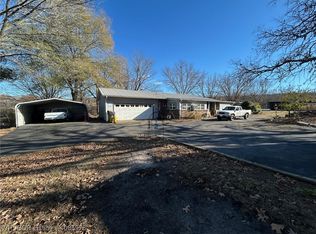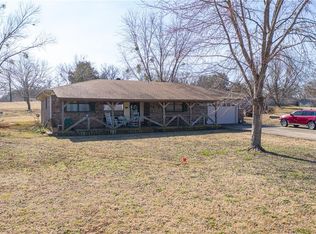LOCATION: Located in Pocola, Oklahoma on George Street. This home is about 12 miles away from the larger city of Ft. Smith, Arkansas, population about 80,000. It is handy to all of the conveniences of Pocola. LAND: This home sits on 1 acre of land. The rear yard is fenced with chain link fencing and there is plenty of room for a garden if desired. HOME: This traditional style brick and masonite home was constructed in 1971 and features roughly 1,900 s.f. of heated and cooled living area with a large den, living room, kitchen/dining combo, utility, three bedrooms and two baths. It had a new composition roof installed in 2009. It has central electric air and gas heat. Room dimensions and descriptions include the following: LIVING ROOM: 15 x 18, Gray carpet, pale gray and white textured walls, white woodwork, ceiling fan with light and fireplace with raised brick heart and mantle. KITCHEN/DINING: 10 x 23.6, Ceramic tile flooring, oak cabinetry, formica countertops, dishwasher, large double sink, gas cook top, vent hood, wall oven and fluorescent lighting. A five foot bar separates the kitchen/dining from the living area. DEN: 20.7 x 28, Wood look inlay flooring, textured pale yellow walls, white wood work, lots of windows, ceiling fan with light large closet and double glass doors leading out to rear covered porch. UTILITY ROOM: 5.6 x 10, Inlay flooring, white walls, white woodwork, closet, fluorescent lighting and door leading out to rear yard and covered porch. There are two large hall closets and a closet that houses both the a.c. unit and the hot water heater. MASTER BEDROOM: 11.6 x 13.6, Red textured walls, white wood work, gray carpet, ceiling fan with light and large closet with mirrored doors. BATHROOM: The bathroom opens off of the master bedroom and has an inlay floor, red walls, white woodwork, single vanity with formica tops, oak cabinetry below, mirror and lighting above. There is a commode and large shower with a seat. BEDROOM #2: 9 x 11, Papered walls, mauve carpet, ceiling fan with light and closet. HALL BATHROOM: Tub/shower unit, tile flooring, commode, single formica top vanity with oak cabinetry below, mirror and lighting above. BEDROOM #3: 8 x 8, Mauve carpet, papered walls, ceiling fan with light and closet. REAR PORCH: 7.6 x 22.8 DETACHED GARAGE: 22.5 x 26, Masonite constructed, composition roof and electric. STORAGE BUILDING: 13 x 17, Masonite, wood floor, composition roof and electric. Both the garage and storage building are painted to match the house. PRICE: $99,500.00TAXES: $907.67COMMENTS: This is a spacious brick home with two large living areas that is handy to Poteau, Pocola and Ft. Smith.
This property is off market, which means it's not currently listed for sale or rent on Zillow. This may be different from what's available on other websites or public sources.


