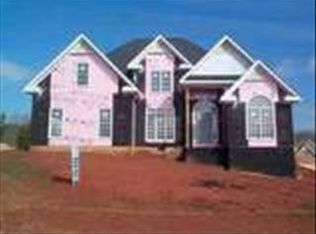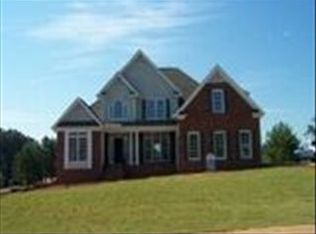Spacious, one owner Oconee home in convenient location just outside of Downtown Watkinsville in Victoria Station! This is the floorplan you've been waiting for with Owner's Suite on Main PLUS additional bedroom and bathroom on main level! Over 3,100 square feet, five bedrooms, and four bathrooms, there's room for everyone. Tons of windows and natural lighting! Hardwood flooring runs throughout the living areas including formal dining room, Greatroom, kitchen, and den. The kitchen features granite countertops w/ breakfast bar, recessed lighting, dining area, newer stainless steel refrigerator, and more. Owner's Suite on main features trey ceiling, huge triple window, walk-in closet, spacious bathroom w/ separate shower and updated vanity counter tops w/ undermount sinks. The additional bedroom on main is tucked away opposite the Owner's Suite and features a large closet and private bath. Upstairs are three additional bedrooms, one with its own private bathroom and two sharing a hall bathroom. Large closets and lots of them! This home is sited on one of the larger and more private lots in the subdivision, and there are many possibilities for landscape projects in the backyard. Recently stained deck is located off of the kitchen/ dining area. Laundry room is located just off the kitchen, and there is a two car garage just beyond. Call your Realtor to see this well maintained home before it's too late! Open House Sunday 4/25/21 from 2-4PM!
This property is off market, which means it's not currently listed for sale or rent on Zillow. This may be different from what's available on other websites or public sources.



