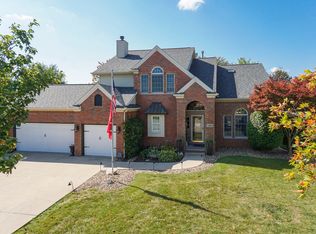Closed
$285,000
1101 Turtle Creek Cc Ct, Normal, IL 61761
4beds
3,196sqft
Single Family Residence
Built in 1997
0.48 Acres Lot
$304,900 Zestimate®
$89/sqft
$3,263 Estimated rent
Home value
$304,900
$277,000 - $335,000
$3,263/mo
Zestimate® history
Loading...
Owner options
Explore your selling options
What's special
Great location in Ironwood subdivision near the golf course. 4 bedrooms/2.5 bathrooms. Hardwood flooring in entryway, kitchen and dining room. Newer carpet throughout the rest of the home in 2024. Lots of fresh paint throughout. Large master bedroom (18x17) with walk in closet that measures 9x8. Other 3 bedrooms are good sized with walk-in closets. Partially finished basement with family room area and storage. Sump pump with back up. HVAC new in 2016, water heater new in 2021. Roof is approximately 10 years old. Very large lot, 2 car garage. GREAT PRICE to live in Ironwood Subdivision!
Zillow last checked: 8 hours ago
Listing updated: October 28, 2024 at 05:13pm
Listing courtesy of:
Will Grimsley 309-242-7653,
RE/MAX Choice
Bought with:
Jaiden Snodgrass
RE/MAX Rising
Source: MRED as distributed by MLS GRID,MLS#: 12148290
Facts & features
Interior
Bedrooms & bathrooms
- Bedrooms: 4
- Bathrooms: 3
- Full bathrooms: 2
- 1/2 bathrooms: 1
Primary bedroom
- Features: Flooring (Carpet), Bathroom (Full)
- Level: Second
- Area: 306 Square Feet
- Dimensions: 18X17
Bedroom 2
- Features: Flooring (Carpet)
- Level: Second
- Area: 154 Square Feet
- Dimensions: 14X11
Bedroom 3
- Features: Flooring (Carpet)
- Level: Second
- Area: 156 Square Feet
- Dimensions: 13X12
Bedroom 4
- Features: Flooring (Carpet)
- Level: Second
- Area: 121 Square Feet
- Dimensions: 11X11
Dining room
- Features: Flooring (Hardwood)
- Level: Main
- Area: 130 Square Feet
- Dimensions: 13X10
Family room
- Features: Flooring (Carpet)
- Level: Main
- Area: 247 Square Feet
- Dimensions: 19X13
Other
- Features: Flooring (Wood Laminate)
- Level: Basement
- Area: 350 Square Feet
- Dimensions: 25X14
Kitchen
- Features: Flooring (Hardwood)
- Level: Main
- Area: 234 Square Feet
- Dimensions: 18X13
Laundry
- Features: Flooring (Other)
- Level: Basement
- Area: 384 Square Feet
- Dimensions: 32X12
Living room
- Features: Flooring (Carpet)
- Level: Main
- Area: 156 Square Feet
- Dimensions: 13X12
Heating
- Natural Gas
Cooling
- Central Air
Appliances
- Included: Range, Microwave, Dishwasher, Refrigerator, Washer, Dryer
Features
- Basement: Partially Finished,Full
Interior area
- Total structure area: 0
- Total interior livable area: 3,196 sqft
Property
Parking
- Total spaces: 2
- Parking features: On Site, Garage Owned, Attached, Garage
- Attached garage spaces: 2
Accessibility
- Accessibility features: No Disability Access
Features
- Stories: 2
Lot
- Size: 0.48 Acres
- Dimensions: 115X183
Details
- Parcel number: 1415232001
- Special conditions: None
Construction
Type & style
- Home type: SingleFamily
- Architectural style: Traditional
- Property subtype: Single Family Residence
Materials
- Vinyl Siding, Brick
Condition
- New construction: No
- Year built: 1997
Utilities & green energy
- Sewer: Public Sewer
- Water: Public
Community & neighborhood
Location
- Region: Normal
- Subdivision: Ironwood
HOA & financial
HOA
- Has HOA: Yes
- HOA fee: $50 annually
- Services included: Other
Other
Other facts
- Listing terms: Conventional
- Ownership: Fee Simple w/ HO Assn.
Price history
| Date | Event | Price |
|---|---|---|
| 10/28/2024 | Sold | $285,000+1.8%$89/sqft |
Source: | ||
| 9/28/2024 | Contingent | $279,900$88/sqft |
Source: | ||
| 9/26/2024 | Listed for sale | $279,900$88/sqft |
Source: | ||
Public tax history
| Year | Property taxes | Tax assessment |
|---|---|---|
| 2023 | $6,078 +6.4% | $77,012 +10.7% |
| 2022 | $5,711 +4.1% | $69,575 +6% |
| 2021 | $5,485 | $65,643 +1% |
Find assessor info on the county website
Neighborhood: 61761
Nearby schools
GreatSchools rating
- 8/10Prairieland Elementary SchoolGrades: K-5Distance: 0.6 mi
- 3/10Parkside Jr High SchoolGrades: 6-8Distance: 3.7 mi
- 7/10Normal Community West High SchoolGrades: 9-12Distance: 3.6 mi
Schools provided by the listing agent
- Elementary: Prairieland Elementary
- Middle: Parkside Jr High
- High: Normal Community West High Schoo
- District: 5
Source: MRED as distributed by MLS GRID. This data may not be complete. We recommend contacting the local school district to confirm school assignments for this home.

Get pre-qualified for a loan
At Zillow Home Loans, we can pre-qualify you in as little as 5 minutes with no impact to your credit score.An equal housing lender. NMLS #10287.
