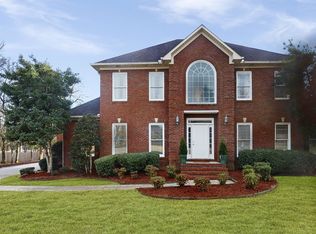Absolutely beautiful home in Ridgeland! 4 bed 3 bath with gorgeous landscaping. Large open rooms with high ceilings. Lots of built-ins! Huge Master suite with 2 sided gas fireplace that goes through to the master bath. Large sun-room across the back of the home. Tons of natural light in this home. Back yard has fish pond and lots of shade and a detached workshop and greenhouse.
This property is off market, which means it's not currently listed for sale or rent on Zillow. This may be different from what's available on other websites or public sources.
