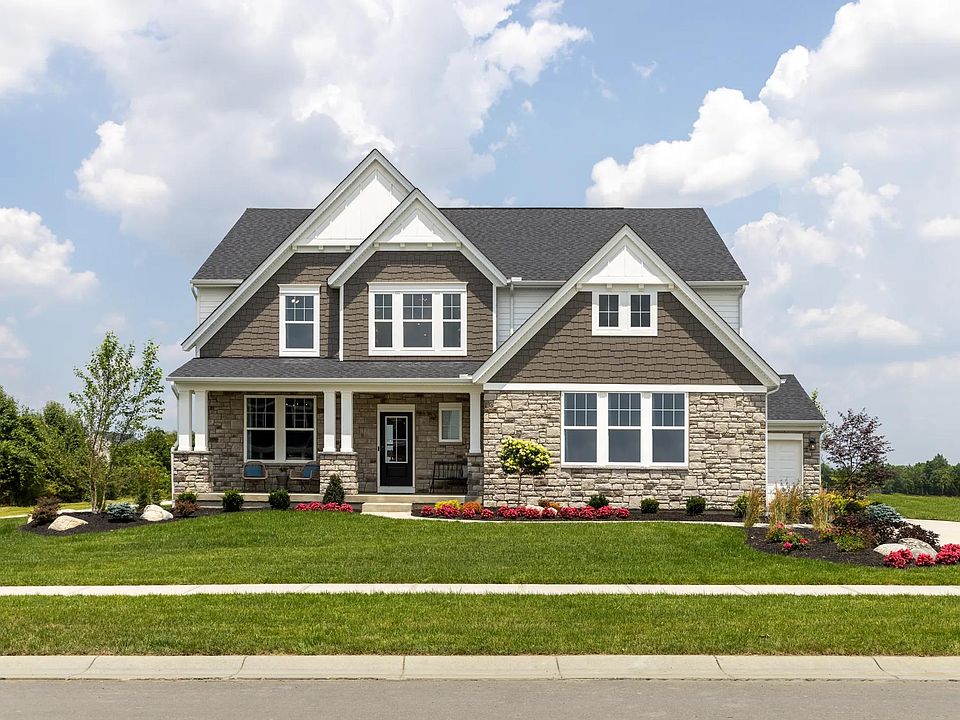Ask how you can lock your interest rate on this home today! Offering a luxury suite and recreation room, this stunning three bedroom ranch style home combines comfort and elegance in one-level living. The heart of the home features a cozy family room with a fireplace, an equipped kitchen with a serving island, and a dining area that opens to a covered porch for outdoor relaxation.
New construction
$629,900
1101 Trailhead Pl, Harrison, OH 45030
3beds
--sqft
Single Family Residence
Built in ----
-- sqft lot
$-- Zestimate®
$--/sqft
$92/mo HOA
What's special
Ranch style homeOutdoor relaxationCovered porchRecreation roomServing islandLuxury suiteCozy family room
Call: (812) 954-1794
- 337 days |
- 156 |
- 4 |
Zillow last checked: 7 hours ago
Listing updated: October 01, 2025 at 01:20pm
Listed by:
Jacqueline Bowen 859-394-4096,
Drees / Zaring Realty
Source: Cincy MLS,MLS#: 1823675 Originating MLS: Cincinnati Area Multiple Listing Service
Originating MLS: Cincinnati Area Multiple Listing Service

Travel times
Schedule tour
Select your preferred tour type — either in-person or real-time video tour — then discuss available options with the builder representative you're connected with.
Facts & features
Interior
Bedrooms & bathrooms
- Bedrooms: 3
- Bathrooms: 4
- Full bathrooms: 2
- 1/2 bathrooms: 2
Primary bedroom
- Features: Bath Adjoins, Walk-In Closet(s), Wall-to-Wall Carpet
- Level: First
- Area: 208
- Dimensions: 16 x 13
Bedroom 2
- Level: First
- Area: 132
- Dimensions: 12 x 11
Bedroom 3
- Level: First
- Area: 132
- Dimensions: 12 x 11
Bedroom 4
- Area: 0
- Dimensions: 0 x 0
Bedroom 5
- Area: 0
- Dimensions: 0 x 0
Primary bathroom
- Features: Shower, Tile Floor, Double Vanity
Bathroom 1
- Features: Full
- Level: First
Bathroom 2
- Features: Full
- Level: First
Bathroom 3
- Features: Partial
- Level: First
Bathroom 4
- Features: Partial
- Level: Basement
Dining room
- Features: Other
- Level: First
- Area: 156
- Dimensions: 12 x 13
Family room
- Features: Fireplace
- Area: 340
- Dimensions: 20 x 17
Kitchen
- Features: Pantry, Counter Bar, Gourmet, Kitchen Island
- Area: 168
- Dimensions: 12 x 14
Living room
- Area: 0
- Dimensions: 0 x 0
Office
- Area: 0
- Dimensions: 0 x 0
Heating
- Program Thermostat, ENERGY STAR Qualified Equipment, Heat Pump
Cooling
- SEER Rated 13-15, Ceiling Fan(s), Central Air, ENERGY STAR Qualified Equipment
Appliances
- Included: Dishwasher, Double Oven, ENERGY STAR Qualified Appliances, Disposal, Gas Cooktop, Microwave, Electric Water Heater
Features
- High Ceilings
- Windows: Low Emissivity Windows, Double Pane Windows, Vinyl, ENERGY STAR Qualified Windows, Gas Filled, Insulated Windows
- Basement: Full,Finished,WW Carpet
- Number of fireplaces: 1
- Fireplace features: Stone, Gas, Family Room
Interior area
- Total structure area: 0
Property
Parking
- Total spaces: 2
- Parking features: On Street, Driveway, Garage Door Opener
- Attached garage spaces: 2
- Has uncovered spaces: Yes
Features
- Levels: One
- Stories: 1
- Patio & porch: Covered Deck/Patio, Porch
- Has view: Yes
- View description: Other
Lot
- Features: Less than .5 Acre
- Topography: Cleared
Details
- Parcel number: NEW/UNDER CONST/TO BE BUILT
- Zoning description: Residential
- Other equipment: Sump Pump
Construction
Type & style
- Home type: SingleFamily
- Architectural style: Ranch
- Property subtype: Single Family Residence
Materials
- Shingle Siding, Brick, Stone
- Foundation: Concrete Perimeter
- Roof: Shingle
Condition
- New construction: Yes
Details
- Builder name: The Drees Company
Utilities & green energy
- Electric: 220 Volts
- Gas: Natural
- Sewer: Public Sewer
- Water: Public
Community & HOA
Community
- Features: Fishing, Walk/Run Paths, Water Features
- Security: Carbon Monoxide Detector(s), Smoke Alarm
- Subdivision: Trailhead Denali
HOA
- Has HOA: Yes
- Services included: Community Landscaping, Pool
- HOA fee: $1,100 annually
- HOA name: Towne Properties
Location
- Region: Harrison
Financial & listing details
- Date on market: 11/6/2024
- Listing terms: Special Financing
- Road surface type: Paved
About the community
Playground
Luxury living can be yours at Trailhead Denali, an exclusive neighborhood featuring large home sites, some bordering wooded areas and a lake. Choose from a variety of open, spacious one and two-story floor plans that you can customize to suit your discerning taste and style. Plus, you'll enjoy Trailhead's direct access to the adjacent Miami Whitewater Park trail system and a wealth of amenities including lakes, pocket parks, a pool and a comprehensive trail system that winds throughout the community.
Source: Drees Homes

