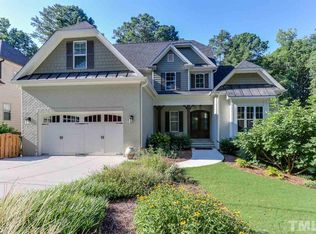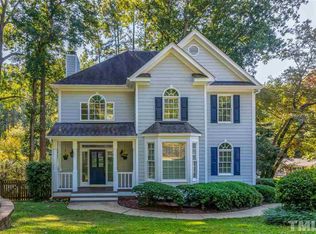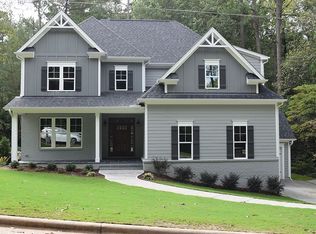Sold for $1,400,000
Street View
$1,400,000
1101 Temple St, Raleigh, NC 27609
5beds
5baths
3,837sqft
SingleFamily
Built in 2014
0.34 Acres Lot
$1,390,000 Zestimate®
$365/sqft
$4,476 Estimated rent
Home value
$1,390,000
$1.32M - $1.46M
$4,476/mo
Zestimate® history
Loading...
Owner options
Explore your selling options
What's special
1101 Temple St, Raleigh, NC 27609 is a single family home that contains 3,837 sq ft and was built in 2014. It contains 5 bedrooms and 5 bathrooms. This home last sold for $1,400,000 in November 2025.
The Zestimate for this house is $1,390,000. The Rent Zestimate for this home is $4,476/mo.
Facts & features
Interior
Bedrooms & bathrooms
- Bedrooms: 5
- Bathrooms: 5
Heating
- Forced air, Gas
Cooling
- Central, Other
Appliances
- Included: Dishwasher, Garbage disposal, Microwave, Range / Oven
Features
- Flooring: Tile, Carpet, Hardwood
- Basement: Finished
- Has fireplace: Yes
Interior area
- Total interior livable area: 3,837 sqft
Property
Parking
- Total spaces: 2
- Parking features: Garage - Attached
Features
- Exterior features: Stone
Lot
- Size: 0.34 Acres
Details
- Parcel number: 1706263339
Construction
Type & style
- Home type: SingleFamily
- Architectural style: Conventional
Materials
- Frame
- Roof: Other
Condition
- Year built: 2014
Community & neighborhood
Location
- Region: Raleigh
Price history
| Date | Event | Price |
|---|---|---|
| 11/3/2025 | Sold | $1,400,000-6.5%$365/sqft |
Source: Public Record Report a problem | ||
| 8/7/2025 | Price change | $1,498,000-2.1%$390/sqft |
Source: | ||
| 8/1/2025 | Price change | $1,530,000-0.9%$399/sqft |
Source: | ||
| 7/1/2025 | Price change | $1,544,000-0.3%$402/sqft |
Source: | ||
| 6/13/2025 | Price change | $1,549,000-1%$404/sqft |
Source: | ||
Public tax history
| Year | Property taxes | Tax assessment |
|---|---|---|
| 2025 | $9,160 +0.4% | $1,048,019 |
| 2024 | $9,122 +4.3% | $1,048,019 +30.9% |
| 2023 | $8,744 +7.6% | $800,402 |
Find assessor info on the county website
Neighborhood: Six Forks
Nearby schools
GreatSchools rating
- 6/10Green ElementaryGrades: PK-5Distance: 0.6 mi
- 5/10Carroll MiddleGrades: 6-8Distance: 1.1 mi
- 6/10Sanderson HighGrades: 9-12Distance: 0.6 mi
Schools provided by the listing agent
- Elementary: Wake - Green
- Middle: Wake - Carroll
- High: Wake - Sanderson
Source: The MLS. This data may not be complete. We recommend contacting the local school district to confirm school assignments for this home.
Get a cash offer in 3 minutes
Find out how much your home could sell for in as little as 3 minutes with a no-obligation cash offer.
Estimated market value$1,390,000
Get a cash offer in 3 minutes
Find out how much your home could sell for in as little as 3 minutes with a no-obligation cash offer.
Estimated market value
$1,390,000


