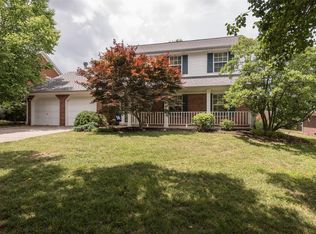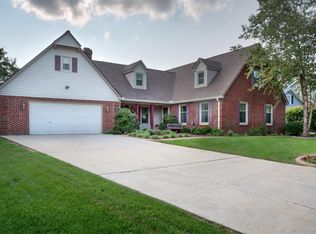Sold for $440,000
$440,000
1101 Tanbark Rd, Lexington, KY 40515
4beds
2,512sqft
Single Family Residence
Built in 1987
0.28 Acres Lot
$448,800 Zestimate®
$175/sqft
$2,588 Estimated rent
Home value
$448,800
$413,000 - $485,000
$2,588/mo
Zestimate® history
Loading...
Owner options
Explore your selling options
What's special
More photos coming Friday! Welcome to this lovely traditional two-story home, nestled in a peaceful and established neighborhood, this residence offers a warm and inviting atmosphere. A spacious floor plan features a formal dining area perfect for gatherings, and a cozy family room with a fireplace for relaxing evenings. The kitchen is thoughtfully designed with ample cabinetry, a center island, and it overlooks the backyard and deck. A flex room that can be used as an office/play/craft room and a primary bedroom completes the first floor. Upstairs, find another primary bedroom, 2 large bedrooms and the laundry room. Outside, enjoy a private backyard with mature landscaping ideal for outdoor entertaining or quiet relaxation. With a two-car garage and convenient access to schools, parks, and shopping, this home is a perfect blend of tradition, comfort, and location. Inspections are welcome, but Seller will not make any repairs.
Zillow last checked: 8 hours ago
Listing updated: August 29, 2025 at 10:19pm
Listed by:
Pamela H Stilz 859-221-6979,
Bluegrass Sotheby's International Realty
Bought with:
Rachel Good, 241195
RE/MAX Elite Realty
Source: Imagine MLS,MLS#: 25007502
Facts & features
Interior
Bedrooms & bathrooms
- Bedrooms: 4
- Bathrooms: 3
- Full bathrooms: 3
Primary bedroom
- Description: Bath remodeled in the last 7 years
- Level: Second
Bedroom 1
- Level: Second
Bedroom 2
- Description: 1 Bath serves both bedrooms
- Level: Second
Bathroom 1
- Description: Full Bath
- Level: First
Bathroom 2
- Description: Full Bath
- Level: Second
Bathroom 3
- Description: Full Bath
- Level: Second
Family room
- Description: Fireplace
- Level: First
Family room
- Description: Fireplace
- Level: First
Kitchen
- Level: First
Heating
- Natural Gas, Zoned
Cooling
- Electric, Zoned
Appliances
- Included: Dishwasher, Microwave, Refrigerator, Range
- Laundry: Electric Dryer Hookup, Washer Hookup
Features
- Entrance Foyer, Eat-in Kitchen, Master Downstairs, Ceiling Fan(s)
- Flooring: Carpet, Hardwood, Tile, Vinyl
- Windows: Insulated Windows, Blinds, Screens
- Basement: Crawl Space
- Has fireplace: Yes
- Fireplace features: Family Room, Masonry
Interior area
- Total structure area: 2,512
- Total interior livable area: 2,512 sqft
- Finished area above ground: 2,512
- Finished area below ground: 0
Property
Parking
- Total spaces: 2
- Parking features: Off Street
- Garage spaces: 2
Features
- Levels: Two
- Patio & porch: Deck, Patio, Porch
- Has view: Yes
- View description: Neighborhood
Lot
- Size: 0.28 Acres
Details
- Parcel number: 20053110
Construction
Type & style
- Home type: SingleFamily
- Property subtype: Single Family Residence
Materials
- Brick Veneer, Masonite
- Foundation: Block
- Roof: Dimensional Style
Condition
- New construction: No
- Year built: 1987
Utilities & green energy
- Sewer: Public Sewer
- Water: Public
Community & neighborhood
Location
- Region: Lexington
- Subdivision: Tanbark
Price history
| Date | Event | Price |
|---|---|---|
| 5/23/2025 | Sold | $440,000-3.4%$175/sqft |
Source: | ||
| 4/24/2025 | Contingent | $455,500$181/sqft |
Source: | ||
| 4/23/2025 | Price change | $455,500-4.1%$181/sqft |
Source: | ||
| 4/18/2025 | Listed for sale | $475,000+185.6%$189/sqft |
Source: | ||
| 12/18/1987 | Sold | $166,300$66/sqft |
Source: Agent Provided Report a problem | ||
Public tax history
| Year | Property taxes | Tax assessment |
|---|---|---|
| 2023 | $3,775 -5% | $351,700 |
| 2022 | $3,975 +11.3% | $351,700 +25.7% |
| 2021 | $3,573 | $279,700 |
Find assessor info on the county website
Neighborhood: 40515
Nearby schools
GreatSchools rating
- 4/10Millcreek Elementary SchoolGrades: PK-5Distance: 0.7 mi
- 5/10Tates Creek Middle SchoolGrades: 6-8Distance: 1.5 mi
- 5/10Tates Creek High SchoolGrades: 9-12Distance: 1.5 mi
Schools provided by the listing agent
- Elementary: Millcreek
- Middle: Tates Creek
- High: Tates Creek
Source: Imagine MLS. This data may not be complete. We recommend contacting the local school district to confirm school assignments for this home.
Get pre-qualified for a loan
At Zillow Home Loans, we can pre-qualify you in as little as 5 minutes with no impact to your credit score.An equal housing lender. NMLS #10287.

