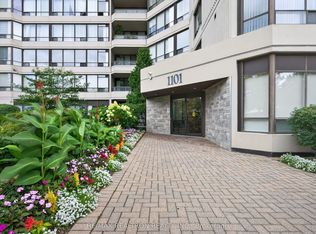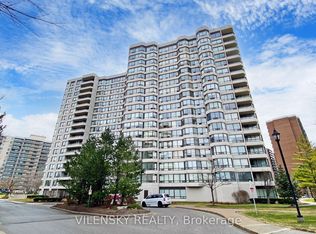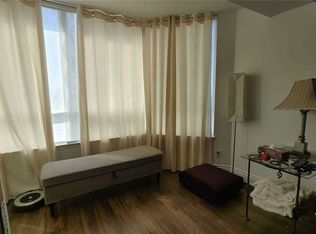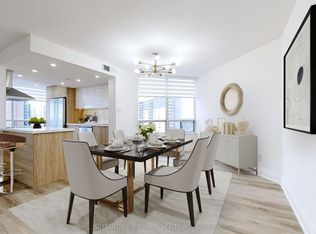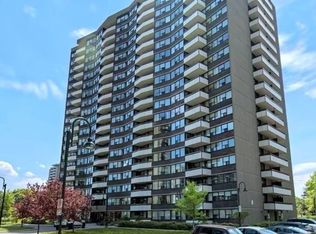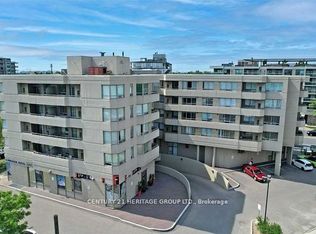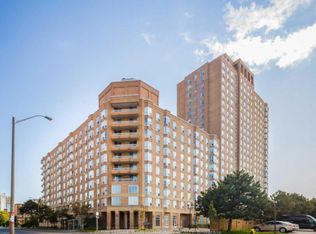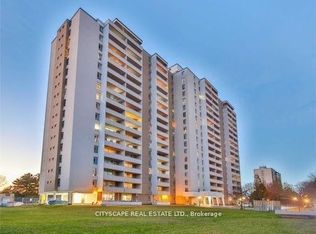Spacious and bright 2 Bedrooms, 2 Washroom Condo In The Desired Primrose Building. Conveniently located on the 2nd floor close to the elevator. Open Concept Kitchen With Eat-In Area. Bright Living Room, South-East Exposure With Walk-Out To A Large Balcony. Master Bedroom With Walk-Out To Balcony & 4 pc bath ensuite, Floor To Ceiling Window, His/Hers Closets. In-suite laundry. The unit comes with 1 locker & 1 parking spot. Building Loaded With Amenities: Sauna, Whirlpool, Outdoor Pool & Tennis Court, Indoor Gym, Party Room & More. Close To Shops, Restaurants, TTC, Community Center, park and much more.
For sale
C$479,000
1101 Steeles Ave W UNIT 209, Toronto, ON M2R 3W5
2beds
2baths
Apartment
Built in ----
-- sqft lot
$-- Zestimate®
C$--/sqft
C$1,021/mo HOA
What's special
Open concept kitchenEat-in areaMaster bedroomFloor to ceiling windowIn-suite laundry
- 85 days |
- 22 |
- 0 |
Zillow last checked: 8 hours ago
Listing updated: December 09, 2025 at 11:52am
Listed by:
RE/MAX HALLMARK REALTY LTD.
Source: TRREB,MLS®#: C12406604 Originating MLS®#: Toronto Regional Real Estate Board
Originating MLS®#: Toronto Regional Real Estate Board
Facts & features
Interior
Bedrooms & bathrooms
- Bedrooms: 2
- Bathrooms: 2
Primary bedroom
- Level: Flat
- Dimensions: 4.3 x 3.4
Bedroom 2
- Level: Flat
- Dimensions: 3.4 x 2.5
Dining room
- Level: Flat
- Dimensions: 3.4 x 2.8
Kitchen
- Level: Flat
- Dimensions: 3.6 x 2.8
Laundry
- Level: Flat
- Dimensions: 1.22 x 1.22
Living room
- Level: Flat
- Dimensions: 3.4 x 3
Heating
- Forced Air, Gas
Cooling
- Central Air
Appliances
- Laundry: Ensuite
Features
- Flooring: Carpet Free
- Basement: None
- Has fireplace: No
Interior area
- Living area range: 900-999 null
Property
Parking
- Total spaces: 1
- Parking features: Underground
- Has garage: Yes
Features
- Exterior features: Open Balcony
Details
- Parcel number: 118080016
Construction
Type & style
- Home type: Apartment
- Property subtype: Apartment
Materials
- Concrete
Community & HOA
HOA
- Amenities included: Exercise Room, Outdoor Pool, Party Room/Meeting Room, Tennis Court, Visitor Parking
- Services included: Heat Included, Hydro Included, Water Included, Cable TV Included, CAC Included, Common Elements Included, Building Insurance Included, Parking Included
- HOA fee: C$1,021 monthly
- HOA name: MTCC
Location
- Region: Toronto
Financial & listing details
- Annual tax amount: C$2,002
- Date on market: 9/16/2025
RE/MAX HALLMARK REALTY LTD.
By pressing Contact Agent, you agree that the real estate professional identified above may call/text you about your search, which may involve use of automated means and pre-recorded/artificial voices. You don't need to consent as a condition of buying any property, goods, or services. Message/data rates may apply. You also agree to our Terms of Use. Zillow does not endorse any real estate professionals. We may share information about your recent and future site activity with your agent to help them understand what you're looking for in a home.
Price history
Price history
Price history is unavailable.
Public tax history
Public tax history
Tax history is unavailable.Climate risks
Neighborhood: Westminister
Nearby schools
GreatSchools rating
No schools nearby
We couldn't find any schools near this home.
- Loading
