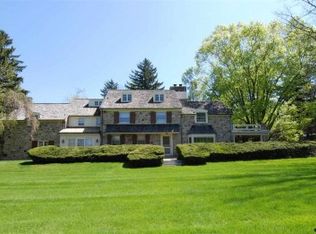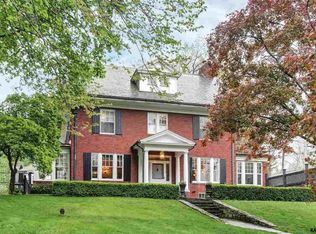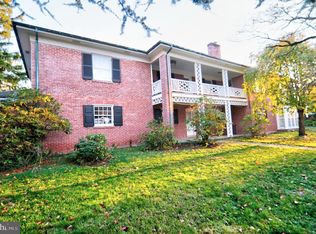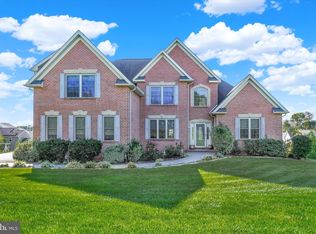Welcome to an exceptional opportunity to own one of the most distinguished residences in the Wyndham Hills community. Every detail of this exquisite home has been thoughtfully designed and meticulously crafted, blending classic architectural refinement with modern functionality. Set on beautifully landscaped grounds, the home’s stately exterior is enhanced by brick walkways, lush gardens, a gently flowing brook, and a picturesque pedestrian bridge featuring an elegant widow’s walk atop the roof. Additional architectural highlights include handcrafted moldings, and stone lintels over the windows. Upon entering, the grand two-story foyer immediately sets the tone with detailed millwork and architectural sophistication. The formal living room exudes warmth and elegance with its floor-to-ceiling raised paneling, gas fireplace, wainscoting, dentil crown molding, and custom full-length window treatments. Designed for both work and leisure, the home features a spacious office with custom built-in cabinetry and a bay window, as well as a richly paneled den with an inviting fireplace and sweeping views of the gardens through oversized windows, perfect for quiet moments or gracious entertaining. The formal dining room is ideal for gatherings both intimate and grand, boasting intricate moldings, a gas fireplace, a solid brass chandelier, and built-in cabinetry. Throughout the home, hand-blown glass windows flood each room with natural light, while dark-stained Southern Yellow Pine flooring lends warmth and historic charm. The heart of the home is the thoughtfully renovated kitchen, a true chef’s delight outfitted with custom cabinetry, top-of-the-line Sub-Zero, Thermador, and Bosch appliances, Brizo fixtures, and a charming breakfast area with bay window views of the rear patio and gardens. A custom walnut desk and pantry add both function and beauty to this inviting space. From here, a rear staircase leads to a private suite complete with a fireplace, full bath, and sitting area, ideal for guests or a private retreat. Additional main-level features include a mudroom with brick flooring, a charming powder room, and a flexible room that could serve as an additional bedroom or office. The second floor offers three generously sized bedrooms, each with walk-in closets, built-in cabinetry, and hardwood flooring. A spacious hall bath with double vanities and marble countertops serves these rooms. The luxurious primary suite is a true sanctuary, featuring floor-to-ceiling paneling, a gas fireplace, a beautifully appointed bath with oversized walk-in shower and custom cabinetry, and a dressing room with solid cherry built-ins. A dedicated laundry room, exercise room, and walk-in storage closet complete the upper level. Outside, a covered walkway leads to the detached, all-brick, oversized three-car garage. This two-story structure features a private guest suite, currently used as an entertainment space. Complete with kitchenette, full bath, and flexible living/sleeping areas. Set on breathtaking grounds, the property also includes an all-brick gardening building, perfect for hobbyists or outdoor entertaining. This exceptional residence is a rare offering that combines timeless design, luxurious finishes, and a setting of unmatched beauty. Don’t miss the opportunity to experience this remarkable home, schedule your private tour today.
For sale
$1,225,000
1101 Smallbrook Ln, York, PA 17403
5beds
5,876sqft
Est.:
Single Family Residence
Built in 1977
1.16 Acres Lot
$-- Zestimate®
$208/sqft
$-- HOA
What's special
Gas fireplaceInviting fireplaceWalk-in storage closetBeautifully landscaped groundsGently flowing brookPicturesque pedestrian bridgeBuilt-in cabinetry
- 27 days |
- 1,643 |
- 80 |
Likely to sell faster than
Zillow last checked: 8 hours ago
Listing updated: November 14, 2025 at 04:43pm
Listed by:
Anne M Lusk 717-271-9339,
Lusk & Associates Sotheby's International Realty 7172919101
Source: Bright MLS,MLS#: PAYK2093826
Tour with a local agent
Facts & features
Interior
Bedrooms & bathrooms
- Bedrooms: 5
- Bathrooms: 4
- Full bathrooms: 3
- 1/2 bathrooms: 1
- Main level bathrooms: 1
Rooms
- Room types: Dining Room, Primary Bedroom, Bedroom 2, Bedroom 3, Kitchen, Family Room, Den, Foyer, Breakfast Room, Bedroom 1, Exercise Room, Laundry, Office, Storage Room, Bonus Room, Primary Bathroom, Full Bath, Half Bath, Additional Bedroom
Primary bedroom
- Features: Built-in Features, Chair Rail, Crown Molding, Flooring - HardWood, Walk-In Closet(s), Window Treatments
- Level: Upper
- Area: 425 Square Feet
- Dimensions: 17 x 25
Other
- Features: Chair Rail, Crown Molding, Flooring - HardWood
- Level: Upper
- Area: 99 Square Feet
- Dimensions: 11 x 9
Bedroom 1
- Features: Chair Rail, Crown Molding, Flooring - HardWood
- Level: Upper
- Area: 300 Square Feet
- Dimensions: 15 x 20
Bedroom 2
- Features: Built-in Features, Chair Rail, Crown Molding, Flooring - HardWood, Walk-In Closet(s)
- Level: Upper
- Area: 272 Square Feet
- Dimensions: 16 x 17
Bedroom 3
- Features: Chair Rail, Crown Molding, Flooring - HardWood, Walk-In Closet(s)
- Level: Upper
- Area: 272 Square Feet
- Dimensions: 16 x 17
Primary bathroom
- Features: Built-in Features, Flooring - HardWood, Granite Counters, Double Sink, Lighting - Wall sconces, Crown Molding, Bathroom - Stall Shower, Recessed Lighting
- Level: Upper
- Area: 132 Square Feet
- Dimensions: 11 x 12
Bonus room
- Features: Flooring - Tile/Brick, Recessed Lighting
- Level: Main
- Area: 238 Square Feet
- Dimensions: 17 x 14
Breakfast room
- Features: Flooring - HardWood, Recessed Lighting, Crown Molding, Built-in Features
- Level: Main
- Area: 304 Square Feet
- Dimensions: 16 x 19
Den
- Features: Flooring - Carpet, Crown Molding, Recessed Lighting, Fireplace - Gas, Built-in Features
- Level: Main
- Area: 552 Square Feet
- Dimensions: 23 x 24
Dining room
- Features: Built-in Features, Crown Molding, Fireplace - Gas, Flooring - HardWood, Formal Dining Room, Window Treatments
- Level: Main
- Area: 30799 Square Feet
- Dimensions: 19 x 1621
Exercise room
- Features: Flooring - Carpet
- Level: Upper
- Area: 108 Square Feet
- Dimensions: 9 x 12
Family room
- Features: Crown Molding, Fireplace - Gas, Flooring - HardWood
- Level: Main
- Area: 459 Square Feet
- Dimensions: 17 x 27
Foyer
- Features: Flooring - HardWood, Crown Molding
- Level: Main
- Area: 231 Square Feet
- Dimensions: 11 x 21
Other
- Features: Flooring - HardWood
- Level: Upper
- Area: 56 Square Feet
- Dimensions: 7 x 8
Other
- Features: Chair Rail, Countertop(s) - Solid Surface, Crown Molding, Double Sink, Flooring - Tile/Brick, Bathroom - Tub Shower
- Level: Upper
- Area: 117 Square Feet
- Dimensions: 9 x 13
Half bath
- Features: Chair Rail, Flooring - HardWood
- Level: Main
- Area: 24 Square Feet
- Dimensions: 6 x 4
Kitchen
- Features: Granite Counters, Flooring - HardWood, Eat-in Kitchen, Kitchen - Gas Cooking, Crown Molding, Recessed Lighting, Built-in Features, Breakfast Room
- Level: Main
- Area: 216 Square Feet
- Dimensions: 18 x 12
Laundry
- Features: Flooring - Tile/Brick, Walk-In Closet(s)
- Level: Upper
- Area: 81 Square Feet
- Dimensions: 9 x 9
Mud room
- Features: Flooring - Tile/Brick, Recessed Lighting, Built-in Features
- Level: Main
- Area: 192 Square Feet
- Dimensions: 16 x 12
Office
- Features: Flooring - HardWood, Crown Molding, Built-in Features
- Level: Main
- Area: 221 Square Feet
- Dimensions: 17 x 13
Storage room
- Features: Built-in Features, Flooring - Carpet
- Level: Upper
- Area: 98 Square Feet
- Dimensions: 14 x 7
Heating
- Forced Air, Natural Gas
Cooling
- Central Air, Electric
Appliances
- Included: Disposal, Dishwasher, Refrigerator, Oven, Oven/Range - Gas, Range Hood, Washer, Dryer, Microwave, Electric Water Heater, Gas Water Heater
- Laundry: Upper Level, Has Laundry, Laundry Room, Mud Room
Features
- Additional Stairway, Attic, Breakfast Area, Built-in Features, Chair Railings, Crown Molding, Dining Area, Primary Bath(s), Bathroom - Stall Shower, Store/Office, Bathroom - Tub Shower, Upgraded Countertops, Soaking Tub, Formal/Separate Dining Room, Pantry, Recessed Lighting, Walk-In Closet(s), Wainscotting
- Flooring: Hardwood, Carpet, Tile/Brick, Wood
- Doors: French Doors, Storm Door(s)
- Windows: Storm Window(s), Window Treatments
- Basement: Other,Unfinished
- Number of fireplaces: 3
- Fireplace features: Gas/Propane, Wood Burning
Interior area
- Total structure area: 5,876
- Total interior livable area: 5,876 sqft
- Finished area above ground: 5,876
- Finished area below ground: 0
Property
Parking
- Total spaces: 3
- Parking features: Garage Faces Side, Oversized, Driveway, Detached
- Garage spaces: 3
- Has uncovered spaces: Yes
Accessibility
- Accessibility features: None
Features
- Levels: Two
- Stories: 2
- Patio & porch: Porch, Patio
- Exterior features: Extensive Hardscape
- Pool features: None
- Has view: Yes
- View description: Trees/Woods
Lot
- Size: 1.16 Acres
- Features: Level, Cleared, Stream/Creek, Landscaped, Private, Rear Yard, Front Yard
Details
- Additional structures: Above Grade, Below Grade
- Parcel number: 480003201030000000
- Zoning: RESIDENTIAL
- Special conditions: Standard
Construction
Type & style
- Home type: SingleFamily
- Architectural style: Colonial
- Property subtype: Single Family Residence
Materials
- Brick
- Foundation: Slab
Condition
- New construction: No
- Year built: 1977
Utilities & green energy
- Sewer: Public Sewer
- Water: Public
Community & HOA
Community
- Security: Smoke Detector(s), Security System
- Subdivision: Wyndham Hills
HOA
- Has HOA: No
Location
- Region: York
- Municipality: SPRING GARDEN TWP
Financial & listing details
- Price per square foot: $208/sqft
- Tax assessed value: $640,570
- Annual tax amount: $24,750
- Date on market: 11/14/2025
- Listing agreement: Exclusive Right To Sell
- Listing terms: Cash,Conventional
- Ownership: Fee Simple
Estimated market value
Not available
Estimated sales range
Not available
Not available
Price history
Price history
| Date | Event | Price |
|---|---|---|
| 11/14/2025 | Listed for sale | $1,225,000$208/sqft |
Source: | ||
| 11/14/2025 | Listing removed | $1,225,000$208/sqft |
Source: | ||
| 9/18/2025 | Listed for sale | $1,225,000+24.4%$208/sqft |
Source: | ||
| 11/16/2021 | Sold | $985,000-1%$168/sqft |
Source: | ||
| 10/13/2021 | Pending sale | $995,000$169/sqft |
Source: | ||
Public tax history
Public tax history
| Year | Property taxes | Tax assessment |
|---|---|---|
| 2025 | $24,253 +2.4% | $640,570 |
| 2024 | $23,677 +1.4% | $640,570 |
| 2023 | $23,356 +9.1% | $640,570 |
Find assessor info on the county website
BuyAbility℠ payment
Est. payment
$7,990/mo
Principal & interest
$6050
Property taxes
$1511
Home insurance
$429
Climate risks
Neighborhood: Grantley
Nearby schools
GreatSchools rating
- 6/10Indian Rock El SchoolGrades: 3-5Distance: 1.1 mi
- 6/10York Suburban Middle SchoolGrades: 6-8Distance: 3.7 mi
- 8/10York Suburban Senior High SchoolGrades: 9-12Distance: 2.1 mi
Schools provided by the listing agent
- High: York Suburban
- District: York Suburban
Source: Bright MLS. This data may not be complete. We recommend contacting the local school district to confirm school assignments for this home.
- Loading
- Loading






