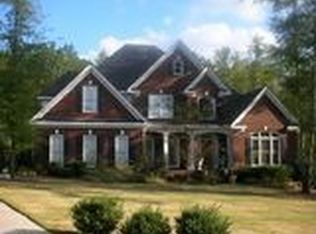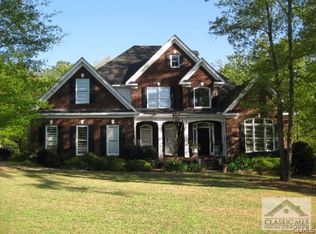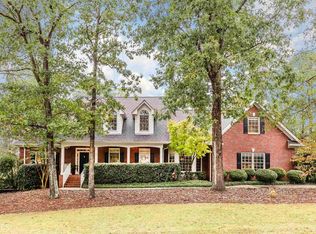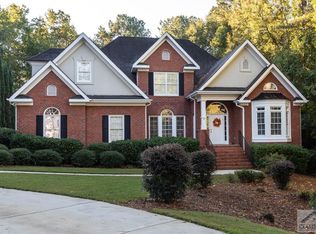Take a look at this immaculate, four-sided brick home in Oconee County's Silverleaf Neighborhood. The curb appeal of this corner lot is enhanced by mature landscaping and a stacked flagstone retaining wall. Spacious formal dining room as well as a home office or fourth bedroom is located off of the entry foyer. Transom windows, custom moldings and doors are present throughout the home. Hardwood flooring runs throughout all of the living areas. The greatroom features a gas fireplace, custom bookcases, a large entertainment center, and a trey ceiling with recessed lighting and surround sound. Opening to the greatroom is the gourmet kitchen featuring a commercial grade, Thermador gas range, double convection oven and custom cabinetry. Both the kitchen and the greatroom have triple windows overlooking the backyard and expansive deck. The master suite is on the main level and features a trey ceiling, walk-in closet, jetted tub, and access to the rear deck via gorgeous french doors. The terrace level of the home is unfinished, however it is stubbed, plumbed, and air conditioned. Enjoy the tranquility of the backyard featuring a flagstone patio, coy pond and waterfall. Laundry room is located on the main level. Extras in this home include central vacuum system, oversized double garage, surround sound, irrigation, and so much more!
This property is off market, which means it's not currently listed for sale or rent on Zillow. This may be different from what's available on other websites or public sources.




