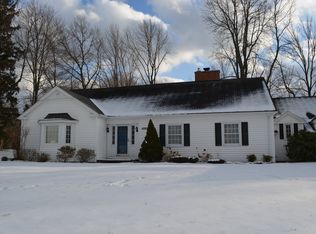Welcome Home to 1101 Shoemaker Road! Warm, welcoming, spacious and well cared for. This property boasts 4 bedrooms, 3 full bathrooms, hardwood flooring, a true Chef's Kitchen, a glorious sunroom (Patio Enclosure 2018), spectacular back yard and so much more! You can feel the love that was shared in this home and just know there were many precious memories made here. New Roof 2019, Navian Water System 2017 (5 zone), Gorgeous Medina Stone makes the exterior of this home stand out and the stone continues on the patio in the private backyard. Large 3 car garage and DRY basement offer all of the storage space you will need. 3D VIRTUAL WALK THROUGH TOUR AVAILABLE 2020-06-23
This property is off market, which means it's not currently listed for sale or rent on Zillow. This may be different from what's available on other websites or public sources.
