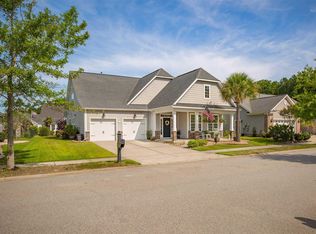Sold for $474,000
$474,000
1101 Shire Way, Myrtle Beach, SC 29577
3beds
2,188sqft
Single Family Residence
Built in 2011
8,276.4 Square Feet Lot
$469,300 Zestimate®
$217/sqft
$2,451 Estimated rent
Home value
$469,300
$436,000 - $507,000
$2,451/mo
Zestimate® history
Loading...
Owner options
Explore your selling options
What's special
Welcome to the epitome of modern elegance and sophitication. Presenting 1101 Shire Way in the sought after Market Common area. This meticulously designed residence offers a perfect blend of comfort, style, and conveinience. Upon entering you will notice the fine attention to detail from the elegant light fixtures, crown molding, tray ceilings, and a great room/dining room area that seemlessley blend together. The kitchen is a chefs dream! The oversized gourmet kitchen boasts an amazing quartz island, quatz countertops, and state-of-the-art stainless steel applicances. The enclosed porch area can be used as a four season room and is heated and cooled for additional flex space. The four tier windows on the porch area can also be opened up to make it the perfect outside screen room. There is a nice outdoor patio area for enjoying the Carolina sunshine or entertaining guests. The master bedroom has a luxiourious master bath with double vanities, a large soaking tub, and a stand up shower. There are two additional nice sized bedrooms seperated by a full bath. The home sits on a corner lot and is within walking distance of the pool area. Located within a golf cart ride to the beach, shopping, stores, walking trails and beautiful playground areas for the kids. Schedule your showing today to see this meticulousily maintainted home. Its a must see!
Zillow last checked: 8 hours ago
Listing updated: March 10, 2025 at 09:41am
Listed by:
Michelle M Williams 843-602-5219,
Realty ONE Group Dockside
Bought with:
Sollecito Advantage Group
CB Sea Coast Advantage MI
Source: CCAR,MLS#: 2417083 Originating MLS: Coastal Carolinas Association of Realtors
Originating MLS: Coastal Carolinas Association of Realtors
Facts & features
Interior
Bedrooms & bathrooms
- Bedrooms: 3
- Bathrooms: 2
- Full bathrooms: 2
Primary bedroom
- Features: Main Level Master, Walk-In Closet(s)
Primary bathroom
- Features: Dual Sinks, Garden Tub/Roman Tub, Separate Shower
Dining room
- Features: Tray Ceiling(s)
Family room
- Features: Tray Ceiling(s)
Kitchen
- Features: Breakfast Bar, Kitchen Island, Pantry, Stainless Steel Appliances, Solid Surface Counters
Other
- Features: Bedroom on Main Level, Entrance Foyer
Heating
- Central
Cooling
- Central Air
Appliances
- Included: Dishwasher, Disposal, Microwave, Range, Refrigerator
- Laundry: Washer Hookup
Features
- Window Treatments, Breakfast Bar, Bedroom on Main Level, Entrance Foyer, Kitchen Island, Stainless Steel Appliances, Solid Surface Counters
- Flooring: Laminate, Tile
Interior area
- Total structure area: 2,238
- Total interior livable area: 2,188 sqft
Property
Parking
- Total spaces: 4
- Parking features: Attached, Garage, Two Car Garage, Garage Door Opener
- Attached garage spaces: 2
Features
- Levels: One
- Stories: 1
- Patio & porch: Rear Porch, Patio
- Exterior features: Sprinkler/Irrigation, Porch, Patio
- Pool features: Community, Outdoor Pool
Lot
- Size: 8,276 sqft
- Features: Corner Lot, Rectangular, Rectangular Lot
Details
- Additional parcels included: ,
- Parcel number: 44704030046
- Zoning: RES
- Special conditions: None
Construction
Type & style
- Home type: SingleFamily
- Architectural style: Ranch
- Property subtype: Single Family Residence
Materials
- Brick Veneer, HardiPlank Type, Wood Frame
- Foundation: Slab
Condition
- Resale
- Year built: 2011
Utilities & green energy
- Water: Public
- Utilities for property: Cable Available, Electricity Available, Other, Phone Available, Sewer Available, Water Available
Community & neighborhood
Security
- Security features: Smoke Detector(s)
Community
- Community features: Golf Carts OK, Long Term Rental Allowed, Pool
Location
- Region: Myrtle Beach
- Subdivision: Highlands at Withers Preserve-Market Common
HOA & financial
HOA
- Has HOA: Yes
- HOA fee: $63 monthly
- Amenities included: Owner Allowed Golf Cart, Tenant Allowed Golf Cart
- Services included: Association Management, Common Areas, Legal/Accounting, Pool(s), Recreation Facilities, Trash
Other
Other facts
- Listing terms: Cash,Conventional,FHA,VA Loan
Price history
| Date | Event | Price |
|---|---|---|
| 3/10/2025 | Sold | $474,000$217/sqft |
Source: | ||
| 2/4/2025 | Contingent | $474,000$217/sqft |
Source: | ||
| 1/17/2025 | Price change | $474,000-5%$217/sqft |
Source: | ||
| 11/18/2024 | Price change | $499,000-4%$228/sqft |
Source: | ||
| 11/7/2024 | Price change | $519,900-3.7%$238/sqft |
Source: | ||
Public tax history
| Year | Property taxes | Tax assessment |
|---|---|---|
| 2024 | $6,671 | $436,588 +50.1% |
| 2023 | -- | $290,938 |
| 2022 | -- | $290,938 |
Find assessor info on the county website
Neighborhood: 29577
Nearby schools
GreatSchools rating
- NAMyrtle Beach PrimaryGrades: 1-2Distance: 5.9 mi
- 7/10Myrtle Beach Middle SchoolGrades: 6-8Distance: 6 mi
- 5/10Myrtle Beach High SchoolGrades: 9-12Distance: 6.1 mi
Schools provided by the listing agent
- Elementary: Myrtle Beach Elementary School
- Middle: Myrtle Beach Middle School
- High: Myrtle Beach High School
Source: CCAR. This data may not be complete. We recommend contacting the local school district to confirm school assignments for this home.
Get pre-qualified for a loan
At Zillow Home Loans, we can pre-qualify you in as little as 5 minutes with no impact to your credit score.An equal housing lender. NMLS #10287.
Sell with ease on Zillow
Get a Zillow Showcase℠ listing at no additional cost and you could sell for —faster.
$469,300
2% more+$9,386
With Zillow Showcase(estimated)$478,686
