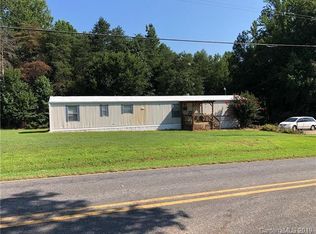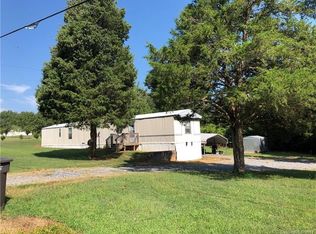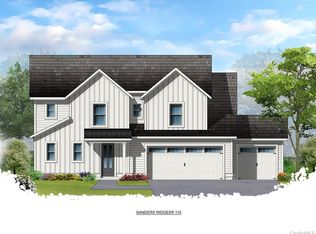In 2018 the home got a new cool seal roof, stove, flooring through out home, inside completely painted, back storm door and new gravel. In 2017 it got a new refrigerator, new gutters, new underpinning. This home has a tenant who is month to month paying $550/month. The tenant would be happy to stay in the home. Seller has paid tap fee and membership fee to Iredell Water which will be available in approximately 1 year. Home is on shared well until Iredell Water is available.
This property is off market, which means it's not currently listed for sale or rent on Zillow. This may be different from what's available on other websites or public sources.


