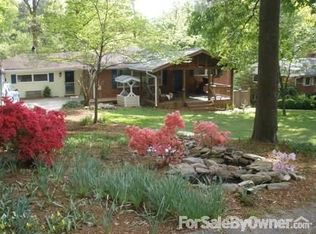Luxury home custom built 2015 on lg .67 ac lot in Chestnut Hills, near North Hills shops/I-440. Covd front Porch w/dbl wood-glass drs; attached 2-car Garage w/epoxy flr; huge, partially covd stone Patio w/BI grill/fire pit & park-like bkyd that backs to trees. Main flr w/hrdwd flrs/10 ceils/crown molding; 2-story tall Foyer; Study w/plant. shutters; lg DR w/coffered ceil/wainscot/crystal chandelier; LR w/coffered ceil/gas log FP flanked by cabs open to SunRm w/vaulted wood ceil/dr to Deck; fabulous eat-in KIT w/tall cabs/granite/tile bksplsh/SS appls/pot-filler/farm house sink/lg island w/prep sink/WI pantry/sunny Bfast area/back stairs to 2nd flr; big 1st flr MBR w/tray ceil/2 WICs/big vaulted Bath w/sep granite-topped vanities/jetted tub/huge tiled shower; MudRm; Half Bath; LaundryRm w/cabs & sink; finished Lower Level KIT w/cabs/granite/tile bksplsh/Dining area; big FamRm w/hrdwd flr/wood plank feature wall/French drs to Patio; lg BR w/priv access to full tiled Bath; 2nd flr: 3 addl lg BRs (2 share Buddy Bath w/dbl sinks; 1 has its own full Bath); lg BonusRm w/deep closet/BI cabinetry; lots of walk-in Attic storage.
This property is off market, which means it's not currently listed for sale or rent on Zillow. This may be different from what's available on other websites or public sources.
