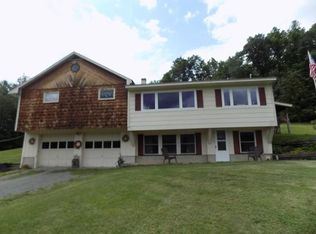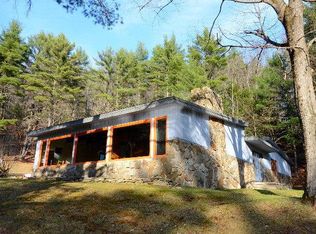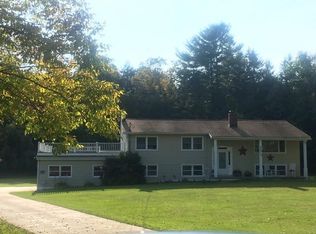Closed
$232,500
1101 Sexton Hollow Rd, Painted Post, NY 14870
4beds
2,800sqft
Single Family Residence
Built in 1972
3.3 Acres Lot
$256,800 Zestimate®
$83/sqft
$2,665 Estimated rent
Home value
$256,800
Estimated sales range
Not available
$2,665/mo
Zestimate® history
Loading...
Owner options
Explore your selling options
What's special
Priced to SELL! In the market for a beautifully updated house with 4+ bedrooms and 2 full baths? Would it be even better if it sat on 3+ acres? Here you go! This exquisite ranch boasts curb appeal and keeps on giving as you walk inside! With over 2800 sq ft of home, there is plenty of space for the whole family no matter the size! All bedrooms are quite large. Bathrooms and kitchen were recently updated. All appliances are new. The tri-glass fireplace is a perfect centerpiece for familial conversation. Jacuzzi bathtub. Central AC. 1 car attached garage with extra workspace attached. Multiple sheds for extra storage. The large back deck faces SW, offering daily gorgeous sunsets! Creek runs along the front end of the property. Can be CPP or Bradford school district. 5 mins from I-86!
Zillow last checked: 8 hours ago
Listing updated: February 25, 2025 at 04:05am
Listed by:
Joseph Schwartz 607-361-2667,
Signature Properties Corning
Bought with:
Tracey H. Fitzgerald, 10401287717
Keller Williams Realty Southern Tier & Finger Lakes
Source: NYSAMLSs,MLS#: EC274004 Originating MLS: Elmira Corning Regional Association Of REALTORS
Originating MLS: Elmira Corning Regional Association Of REALTORS
Facts & features
Interior
Bedrooms & bathrooms
- Bedrooms: 4
- Bathrooms: 2
- Full bathrooms: 2
Bedroom 1
- Level: First
Bedroom 2
- Level: First
Bedroom 3
- Level: First
Bedroom 4
- Level: Lower
Bedroom 5
- Level: Lower
Den
- Level: Lower
Dining room
- Level: First
Family room
- Level: Lower
Foyer
- Level: First
Kitchen
- Level: First
Laundry
- Level: Lower
Living room
- Level: First
Heating
- Gas, Baseboard
Cooling
- Central Air
Appliances
- Included: Dishwasher, Exhaust Fan, Free-Standing Range, Gas Water Heater, Microwave, Oven, Refrigerator, Range Hood, Water Softener Owned, Water Purifier
- Laundry: Main Level
Features
- Jetted Tub, Pull Down Attic Stairs, Bedroom on Main Level
- Flooring: Ceramic Tile, Varies, Vinyl
- Basement: None,Sump Pump
- Attic: Pull Down Stairs
- Number of fireplaces: 1
Interior area
- Total structure area: 2,800
- Total interior livable area: 2,800 sqft
Property
Parking
- Total spaces: 1
- Parking features: Attached, Common, Garage, Off Street
- Attached garage spaces: 1
Features
- Patio & porch: Deck, Open, Porch
- Exterior features: Deck
- Body of water: None
Lot
- Size: 3.30 Acres
Details
- Additional structures: Shed(s), Storage
- Parcel number: 101.00511
- Zoning: Res
Construction
Type & style
- Home type: SingleFamily
- Architectural style: Ranch,Split Level
- Property subtype: Single Family Residence
Materials
- Vinyl Siding
- Roof: Metal
Condition
- Resale
- Year built: 1972
Utilities & green energy
- Electric: Circuit Breakers
- Sewer: Septic Tank
- Water: Well
- Utilities for property: Cable Available
Community & neighborhood
Location
- Region: Painted Post
- Subdivision: None
Price history
| Date | Event | Price |
|---|---|---|
| 6/3/2024 | Sold | $232,500+3.3%$83/sqft |
Source: | ||
| 4/10/2024 | Contingent | $225,000$80/sqft |
Source: | ||
| 4/8/2024 | Listed for sale | $225,000+12.5%$80/sqft |
Source: | ||
| 10/22/2021 | Sold | $200,000-7%$71/sqft |
Source: | ||
| 8/17/2021 | Contingent | $215,000$77/sqft |
Source: ECMLS #262033 Report a problem | ||
Public tax history
| Year | Property taxes | Tax assessment |
|---|---|---|
| 2024 | -- | $195,000 |
| 2023 | -- | $195,000 |
| 2022 | -- | $195,000 +84% |
Find assessor info on the county website
Neighborhood: 14870
Nearby schools
GreatSchools rating
- 7/10Calvin U Smith Elementary SchoolGrades: K-5Distance: 8.5 mi
- 3/10CORNING-PAINTED POST MIDDLE SCHOOLGrades: 6-8Distance: 8.2 mi
- 5/10Corning Painted Post East High SchoolGrades: 9-12Distance: 9.8 mi
Schools provided by the listing agent
- District: Corning-Painted Post
Source: NYSAMLSs. This data may not be complete. We recommend contacting the local school district to confirm school assignments for this home.


