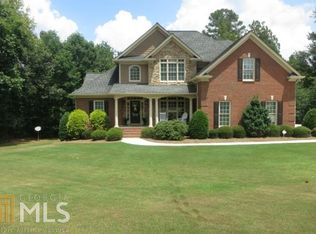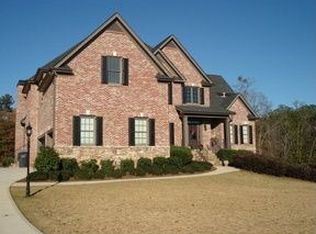Sold for $1,057,500 on 05/29/25
$1,057,500
1101 Settlers Ridge Road, Athens, GA 30606
5beds
--sqft
Single Family Residence
Built in 2005
1.15 Acres Lot
$1,051,600 Zestimate®
$--/sqft
$4,772 Estimated rent
Home value
$1,051,600
$925,000 - $1.20M
$4,772/mo
Zestimate® history
Loading...
Owner options
Explore your selling options
What's special
Tucked into a private, tree-lined acre, this exceptional home delivers the best of both worlds—an Athens address with Oconee County schools, the space you crave beyond Five Points, and a meticulous level of detail that sets it apart. Designed with precision (one of the sellers is an engineer, and it shows), this home has been thoughtfully upgraded from top to bottom, offering timeless, understated elegance and modern convenience.
Inside, the layout is as spacious as it is intentional. The main level is bathed in natural light, with soaring ceilings and a renovated chef’s kitchen featuring crisp white cabinetry, an oversized 82” x 42” island, and dramatic matte black and white textured granite. Walls were strategically removed in the kitchen and basement to enhance flow, making this home feel open, connected, and effortlessly livable. A dedicated home office with custom built-ins offers a stylish, functional workspace, while the primary suite provides a remarkable private escape, featuring a custom-tiled shower, updated fixtures, and a newly organized walk-in closet. A private door leads directly from the suite to the deck, offering a natural extension of the living space.
Three distinct levels create flexibility for multi-generational living, guests, or a growing family. The upstairs bonus suite—with its own private bath—creates a secluded haven, while the finished basement delivers the ultimate in-law or teen suite, complete with a bedroom, full bath, and expansive living areas. Luxury vinyl plank flooring and new doors throughout the lower level add a fresh, updated feel. Plus, there’s nearly 350 square feet of unfinished basement space—perfect for a workshop, storage, or future expansion.
This home includes 4 full bathrooms and 2 half baths, ensuring privacy and convenience for everyone. For effortless entertaining, the main level and basement each feature a half bath, making hosting easy without sacrificing private spaces.
Beyond the aesthetic upgrades, the home’s infrastructure has been completely refreshed. All 52 windows have been replaced, three of the four full bathrooms have been fully renovated, and four new HVAC units ensure comfort in every season. And that’s just the beginning—a full list of upgrades is on file.
Outside, the brand-new deck invites you to unwind in peaceful seclusion, surrounded by mature trees. Beyond the yard, a wooded expanse provides space to explore—the current owners even set up an archery range. Whether you dream of adventure, a hidden fort, or just extra room to roam, this unique feature adds an unexpected bonus.
Located just minutes from Epps Bridge shopping, UGA, in-town Athens, and Watkinsville, this home is truly a rare find—a blend of Five Points style with the space and top-tier schools of Oconee County. xx
https://youtu.be/FuwxGQ02naQ
Zillow last checked: 8 hours ago
Listing updated: July 10, 2025 at 11:56am
Listed by:
Alissa Carrier 706-255-5645,
Corcoran Classic Living
Bought with:
Blair Brown, 392437
Coldwell Banker Upchurch Realty
Jennifer Westmoreland, 168937
Coldwell Banker Upchurch Realty
Source: Hive MLS,MLS#: CM1023714 Originating MLS: Athens Area Association of REALTORS
Originating MLS: Athens Area Association of REALTORS
Facts & features
Interior
Bedrooms & bathrooms
- Bedrooms: 5
- Bathrooms: 6
- Full bathrooms: 4
- 1/2 bathrooms: 2
- Main level bathrooms: 3
- Main level bedrooms: 3
Bedroom 1
- Level: Main
- Dimensions: 0 x 0
Bedroom 1
- Level: Lower
- Dimensions: 0 x 0
Bedroom 1
- Level: Upper
- Dimensions: 0 x 0
Bedroom 2
- Level: Main
- Dimensions: 0 x 0
Bedroom 3
- Level: Main
- Dimensions: 0 x 0
Bathroom 1
- Level: Upper
- Dimensions: 0 x 0
Bathroom 1
- Level: Lower
- Dimensions: 0 x 0
Bathroom 1
- Level: Main
- Dimensions: 0 x 0
Bathroom 2
- Level: Main
- Dimensions: 0 x 0
Bathroom 2
- Level: Lower
- Dimensions: 0 x 0
Bathroom 3
- Level: Main
- Dimensions: 0 x 0
Heating
- Forced Air, Other
Cooling
- Other
Appliances
- Included: Some Gas Appliances, Dishwasher, Disposal, Microwave, Range, Refrigerator
Features
- Tray Ceiling(s), Ceiling Fan(s), Cathedral Ceiling(s), Kitchen Island, Pantry, Vaulted Ceiling(s)
- Flooring: Carpet, Tile, Wood
- Basement: Bathroom,Full,Partially Finished,Unfinished
- Number of fireplaces: 1
Interior area
- Finished area above ground: 3,333
- Finished area below ground: 2,500
Property
Parking
- Total spaces: 4
- Parking features: Attached, Garage Door Opener
- Garage spaces: 2
Features
- Patio & porch: Porch, Deck, Screened
- Exterior features: Deck, Other, Landscape Lights
- Waterfront features: Lake
Lot
- Size: 1.15 Acres
- Features: Level, Sloped, Sprinkler System
- Topography: Sloping
Details
- Parcel number: B 04H 027C
Construction
Type & style
- Home type: SingleFamily
- Architectural style: Ranch,Traditional
- Property subtype: Single Family Residence
Materials
- Brick
- Foundation: Block, Brick/Mortar
Condition
- Year built: 2005
Utilities & green energy
- Sewer: Septic Tank
- Water: Public
Community & neighborhood
Security
- Security features: Security System
Community
- Community features: Street Lights, Sidewalks
Location
- Region: Athens
- Subdivision: Settler's Ridge
HOA & financial
HOA
- Has HOA: No
Other
Other facts
- Listing agreement: Exclusive Right To Sell
Price history
| Date | Event | Price |
|---|---|---|
| 5/29/2025 | Sold | $1,057,500-2.9% |
Source: | ||
| 5/12/2025 | Pending sale | $1,089,000 |
Source: | ||
| 4/13/2025 | Price change | $1,089,000-1% |
Source: Hive MLS #1023714 Report a problem | ||
| 3/17/2025 | Listed for sale | $1,100,000+129.2% |
Source: Hive MLS #1023714 Report a problem | ||
| 8/10/2015 | Listing removed | $479,900 |
Source: ERA SUNRISE REALTY #07336385 Report a problem | ||
Public tax history
| Year | Property taxes | Tax assessment |
|---|---|---|
| 2024 | $5,549 -3.5% | $279,925 +4.4% |
| 2023 | $5,751 +1.7% | $268,060 +9.8% |
| 2022 | $5,653 +10.2% | $244,209 +10.4% |
Find assessor info on the county website
Neighborhood: 30606
Nearby schools
GreatSchools rating
- 8/10Malcom Bridge Elementary SchoolGrades: K-5Distance: 3.3 mi
- 9/10Malcom Bridge Middle SchoolGrades: 6-8Distance: 3.2 mi
- 10/10North Oconee High SchoolGrades: 9-12Distance: 4.8 mi
Schools provided by the listing agent
- Elementary: Malcom Bridge Elementary
- Middle: Malcom Bridge Middle
- High: North Oconee
Source: Hive MLS. This data may not be complete. We recommend contacting the local school district to confirm school assignments for this home.

Get pre-qualified for a loan
At Zillow Home Loans, we can pre-qualify you in as little as 5 minutes with no impact to your credit score.An equal housing lender. NMLS #10287.
Sell for more on Zillow
Get a free Zillow Showcase℠ listing and you could sell for .
$1,051,600
2% more+ $21,032
With Zillow Showcase(estimated)
$1,072,632
