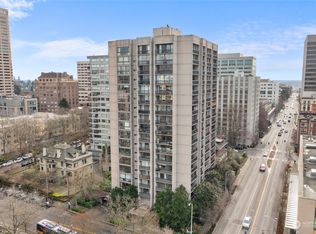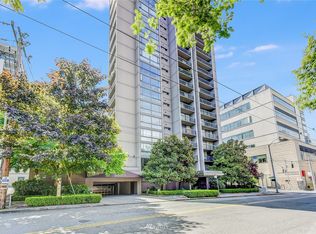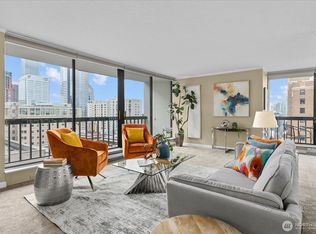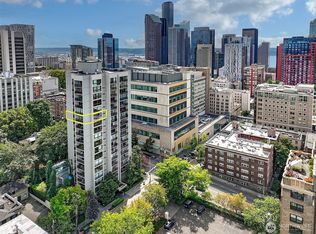Sold
Listed by:
Jeffrey Menday,
RE/MAX Northwest
Bought with: Seattle Works Real Estate
$580,000
1101 Seneca Street #702, Seattle, WA 98101
2beds
1,096sqft
Condominium
Built in 1981
-- sqft lot
$576,300 Zestimate®
$529/sqft
$3,371 Estimated rent
Home value
$576,300
$530,000 - $622,000
$3,371/mo
Zestimate® history
Loading...
Owner options
Explore your selling options
What's special
Enjoy breathtaking city views from this bright corner unit with floor-to-ceiling windows and four private decks. The open layout features a spacious living/dining area, ample storage, and two bedrooms, including a primary suite with an elegant full bath. HOA dues (~$1,100/month) include all utilities, security, & common area maintenance. Residents enjoy exceptional amenities, including an indoor pool, fitness center, sauna, hot tub, clubhouse, and on-site management. This secure, gated community offers covered parking, extra storage, and a prime location near downtown, Broadway, parks, restaurants, and transit.
Zillow last checked: 8 hours ago
Listing updated: August 09, 2025 at 04:04am
Listed by:
Jeffrey Menday,
RE/MAX Northwest
Bought with:
Henry Jerome DeCherney, 21033585
Seattle Works Real Estate
Source: NWMLS,MLS#: 2330979
Facts & features
Interior
Bedrooms & bathrooms
- Bedrooms: 2
- Bathrooms: 2
- Full bathrooms: 2
- Main level bathrooms: 2
- Main level bedrooms: 2
Primary bedroom
- Level: Main
Bedroom
- Level: Main
Bathroom full
- Level: Main
Bathroom full
- Level: Main
Dining room
- Level: Main
Entry hall
- Level: Main
Kitchen without eating space
- Level: Main
Living room
- Level: Main
Utility room
- Level: Main
Heating
- Baseboard, Electric
Cooling
- None
Appliances
- Included: Dishwasher(s), Disposal, Dryer(s), Microwave(s), Refrigerator(s), Stove(s)/Range(s), Washer(s), Garbage Disposal, Cooking - Electric Hookup, Cooking-Electric
Features
- Flooring: Engineered Hardwood, Vinyl Plank, Carpet
- Windows: Insulated Windows
- Has fireplace: No
Interior area
- Total structure area: 1,096
- Total interior livable area: 1,096 sqft
Property
Parking
- Total spaces: 1
- Parking features: Common Garage
- Garage spaces: 1
Features
- Levels: One
- Stories: 1
- Entry location: Main
- Patio & porch: Alarm System, Cooking-Electric, End Unit, Insulated Windows, Primary Bathroom
- Has view: Yes
- View description: City, See Remarks, Territorial
Lot
- Size: 0.35 Acres
- Features: Corner Lot, Curbs, Paved, Sidewalk
Details
- Parcel number: 261779001005
- Special conditions: Standard
Construction
Type & style
- Home type: Condo
- Property subtype: Condominium
Materials
- Stucco, Wood Siding
- Roof: Flat
Condition
- Year built: 1981
Utilities & green energy
- Electric: Company: Seattle City Light
- Sewer: Company: City of Seattle
- Water: Company: City of Seattle
Green energy
- Energy efficient items: Insulated Windows
Community & neighborhood
Security
- Security features: Security Service, Fire Sprinkler System
Community
- Community features: Elevator, Fitness Center, Game/Rec Rm, Indoor Pool, Sauna
Location
- Region: Seattle
- Subdivision: First Hill
HOA & financial
HOA
- HOA fee: $1,104 monthly
- Services included: Common Area Maintenance, Earthquake Insurance, Maintenance Grounds, Security, Sewer, Water
Other
Other facts
- Listing terms: Cash Out,Conventional,FHA,VA Loan
- Cumulative days on market: 70 days
Price history
| Date | Event | Price |
|---|---|---|
| 7/9/2025 | Sold | $580,000$529/sqft |
Source: | ||
| 5/16/2025 | Pending sale | $580,000$529/sqft |
Source: | ||
| 4/17/2025 | Price change | $580,000-7.2%$529/sqft |
Source: | ||
| 3/7/2025 | Listed for sale | $625,000$570/sqft |
Source: | ||
Public tax history
| Year | Property taxes | Tax assessment |
|---|---|---|
| 2024 | $5,606 +1.5% | $602,000 -0.2% |
| 2023 | $5,526 +20.7% | $603,000 +8.5% |
| 2022 | $4,578 -10.9% | $556,000 -3.3% |
Find assessor info on the county website
Neighborhood: First Hill
Nearby schools
GreatSchools rating
- 4/10Lowell Elementary SchoolGrades: PK-5Distance: 1 mi
- 7/10Edmonds S. Meany Middle SchoolGrades: 6-8Distance: 1.2 mi
- 8/10Garfield High SchoolGrades: 9-12Distance: 1.2 mi
Schools provided by the listing agent
- Elementary: Lowell
- Middle: Meany Mid
- High: Garfield High
Source: NWMLS. This data may not be complete. We recommend contacting the local school district to confirm school assignments for this home.

Get pre-qualified for a loan
At Zillow Home Loans, we can pre-qualify you in as little as 5 minutes with no impact to your credit score.An equal housing lender. NMLS #10287.
Sell for more on Zillow
Get a free Zillow Showcase℠ listing and you could sell for .
$576,300
2% more+ $11,526
With Zillow Showcase(estimated)
$587,826


