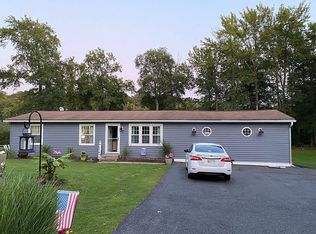An amazing home like this with every amenity, luxury AND waterfront doesn't come along often! This meticulously maintained home boasts the ability for one level living if desired, plus a large bonus space upstairs with two full additional bedrooms - each with a private bath and two story balcony! Luxury abounds with an open floor plan, 12' ceilings, two fireplaces and unbelievable outdoor living. Additional designer touches within the home are tray ceilings, custom built ins, custom lighting and new solid wood doors & hardware. The gorgeous kitchen was completely remodeled down to the studs in Jan '18. It now boasts custom cabinets with under and over cabinet lighting, new granite counters, designer backsplash and all new appliances (fridge, dishwasher, gas cooktop, microwave/convection oven, wall oven and even a new wine cooler!) All new flooring was installed in April '16 to include new carpet in Master Bedroom & Closets, Exercise Room, Office, game room , entire upstairs including the 2nd floor balcony. New hardwood floors in Living Room, Dining Room, Family Room & main level bedroom # 2. The Master bath, main level full bath and upper level bath #3 have all been COMPLETELY remodeled down to the studs and look stuning!! The master bath even features heated floors! The sunroom on the back of the home features remote controlled sun shades on all rear sliders or open them completely on that perfect spring day to have amazing air flow through the home. Privacy abounds with this Estate home overlooking 3.56 acres of level yard and spectacular water front views. Huge pool with brand new AquaCal Pool Heater/Chiller and Pentair Energy Saver VS Pump with large surrounding patio area and covered lanai area. Take a short walk through your backyard to your own private pier that was just redone with AZEK composite decking. 8 new pilings have been installed -one 15,000 lb. and one 8,000 lb. electonic lift on existing pier. The detached garage is a must for any car or toy enthusiast with 6 spaces. This has been framed and finished, fully insulated with R-13 and R-19 insulation. Rewired for full electric (outlets, additional overhead and ceiling fan). A custom workbench was installed and both garages have been diamond grinded and finished with "Granite Garage Flooring". Your own private oasis to live like you're on vacation every day, yet close to everything you'd want! Don't miss out on the one!!
This property is off market, which means it's not currently listed for sale or rent on Zillow. This may be different from what's available on other websites or public sources.

