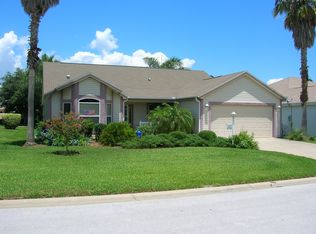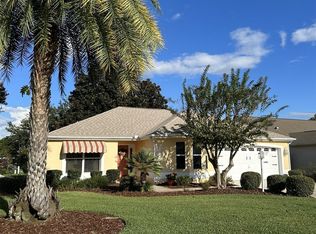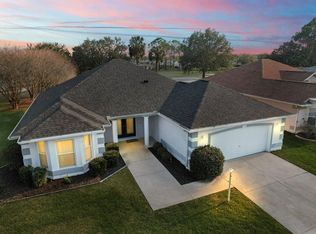Sold for $300,000
$300,000
1101 Saldivar Rd, The Villages, FL 32159
2beds
1,642sqft
Single Family Residence
Built in 1997
7,966 Square Feet Lot
$317,100 Zestimate®
$183/sqft
$3,559 Estimated rent
Home value
$317,100
$298,000 - $336,000
$3,559/mo
Zestimate® history
Loading...
Owner options
Explore your selling options
What's special
Welcome to this beautifully updated 2 bed, 2 bath, 2 car garage Rivera Model home in The Villages, Florida. With a new roof installed in 2019 and upgraded furnishings included, this home offers both luxury and convenience in one stunning package. As you enter, you're greeted by luxurious vinyl plank flooring and soaring volume ceilings that create a spacious, open feel in the living and dining areas. The large kitchen is perfect for any home chef, featuring ample cabinet space, updated appliances, and a cozy eat-in nook for casual meals. The primary bedroom is a true retreat with a generous walk-in closet and ensuite bathroom with double vanities. Outdoors, enjoy the peace and privacy of a large corner lot with a covered lanai and an open birdcage, ideal for relaxing or entertaining guests. Located in the desirable Village of Santo Domingo, this home is just minutes from Lake-Sumter and Spanish Springs Town Centers, along with an array of shopping and dining options nearby. Plus, with NO BOND, this home offers unbeatable value. Furnishings are included, making this home truly move-in ready! Don't miss the chance to own this exceptional property and enjoy the Villages lifestyle in style. Schedule your showing today!
Zillow last checked: 8 hours ago
Listing updated: May 07, 2025 at 04:17am
Listing Provided by:
Patti Belton 352-753-7500,
REALTY EXECUTIVES IN THE VILLAGES 352-753-7500
Bought with:
Patti Belton, 3400116
REALTY EXECUTIVES IN THE VILLAGES
Source: Stellar MLS,MLS#: G5094928 Originating MLS: Ocala - Marion
Originating MLS: Ocala - Marion

Facts & features
Interior
Bedrooms & bathrooms
- Bedrooms: 2
- Bathrooms: 2
- Full bathrooms: 2
Primary bedroom
- Features: Walk-In Closet(s)
- Level: First
Bedroom 2
- Features: Built-in Closet
- Level: First
Bedroom 3
- Features: Built-in Closet
- Level: First
Great room
- Level: First
Kitchen
- Level: First
Heating
- Central
Cooling
- Central Air
Appliances
- Included: Dishwasher, Disposal, Dryer, Microwave, Range, Refrigerator, Washer
- Laundry: In Garage
Features
- Eating Space In Kitchen, Living Room/Dining Room Combo, Open Floorplan, Primary Bedroom Main Floor, Vaulted Ceiling(s), Walk-In Closet(s)
- Flooring: Luxury Vinyl, Tile
- Windows: Skylight(s), Window Treatments
- Has fireplace: No
- Furnished: Yes
Interior area
- Total structure area: 2,274
- Total interior livable area: 1,642 sqft
Property
Parking
- Total spaces: 2
- Parking features: Driveway, Garage Door Opener
- Attached garage spaces: 2
- Has uncovered spaces: Yes
Features
- Levels: One
- Stories: 1
- Exterior features: Irrigation System
Lot
- Size: 7,966 sqft
Details
- Parcel number: D11A052
- Zoning: RESI
- Special conditions: None
Construction
Type & style
- Home type: SingleFamily
- Property subtype: Single Family Residence
Materials
- Stucco
- Foundation: Slab
- Roof: Shingle
Condition
- Completed
- New construction: No
- Year built: 1997
Utilities & green energy
- Sewer: Public Sewer
- Water: Public
- Utilities for property: Cable Available, Cable Connected, Electricity Available, Electricity Connected, Phone Available, Public, Sewer Available, Sewer Connected, Underground Utilities, Water Available, Water Connected
Community & neighborhood
Community
- Community features: Clubhouse, Community Mailbox, Deed Restrictions, Dog Park, Gated Community - Guard, Gated Community - No Guard, Golf Carts OK, Golf, Pool
Senior living
- Senior community: Yes
Location
- Region: The Villages
- Subdivision: THE VILLAGES
HOA & financial
HOA
- Has HOA: No
- HOA fee: $199 monthly
Other fees
- Pet fee: $0 monthly
Other financial information
- Total actual rent: 0
Other
Other facts
- Listing terms: Cash,Conventional,VA Loan
- Ownership: Fee Simple
- Road surface type: Asphalt, Paved
Price history
| Date | Event | Price |
|---|---|---|
| 5/6/2025 | Sold | $300,000-14.2%$183/sqft |
Source: | ||
| 4/22/2025 | Pending sale | $349,500$213/sqft |
Source: | ||
| 3/28/2025 | Listed for sale | $349,500+88.9%$213/sqft |
Source: | ||
| 11/12/2002 | Sold | $185,000+7.6%$113/sqft |
Source: Public Record Report a problem | ||
| 12/12/2001 | Sold | $172,000$105/sqft |
Source: Public Record Report a problem | ||
Public tax history
| Year | Property taxes | Tax assessment |
|---|---|---|
| 2024 | $2,482 +10% | $210,160 +3% |
| 2023 | $2,256 +5% | $204,040 +3% |
| 2022 | $2,149 -5.2% | $198,100 +3% |
Find assessor info on the county website
Neighborhood: 32159
Nearby schools
GreatSchools rating
- 8/10Wildwood Elementary SchoolGrades: PK-5Distance: 6.9 mi
- 3/10Wildwood Middle/ High SchoolGrades: 6-12Distance: 6.7 mi
Get a cash offer in 3 minutes
Find out how much your home could sell for in as little as 3 minutes with a no-obligation cash offer.
Estimated market value$317,100
Get a cash offer in 3 minutes
Find out how much your home could sell for in as little as 3 minutes with a no-obligation cash offer.
Estimated market value
$317,100


