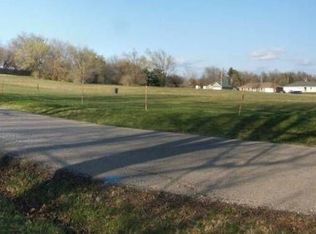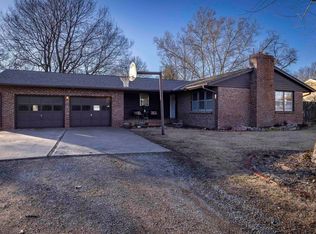Sold on 09/17/24
Price Unknown
1101 SW Osborne St, Topeka, KS 66604
3beds
1,620sqft
Single Family Residence, Residential
Built in 2001
7,500 Acres Lot
$228,300 Zestimate®
$--/sqft
$1,390 Estimated rent
Home value
$228,300
$210,000 - $247,000
$1,390/mo
Zestimate® history
Loading...
Owner options
Explore your selling options
What's special
Back on the market AGAIN, at no fault of the sellers. OFFERING 6k in closing credit or any repairs. Southwest Topeka corner lot gem hosting a completely remodeled manufactured home with tons of amenities throughout including a luxury kitchen boasting 100 year old hickory countertops, quartz countertop island, stainless steel appliances, and much more. This one-owner home has luxury flooring throughout, stone fireplace, and is on a full unfinished basement that mirrors the first floor square footage. Step outside the back door onto a custom built deck featuring a large above ground pool, a gazebo and newer hot tub. Off the deck there is a courtyard area with artificial turf, detach shed and yard. You don’t want to miss out on this home as it won’t last long. Call now.
Zillow last checked: 8 hours ago
Listing updated: September 23, 2024 at 08:43am
Listed by:
Luke Bigler 785-213-6348,
Prestige Real Estate,
Jennifer Bigler 707-540-1030,
Prestige Real Estate
Bought with:
Riley Ringgold, 00239178
KW One Legacy Partners, LLC
Source: Sunflower AOR,MLS#: 234175
Facts & features
Interior
Bedrooms & bathrooms
- Bedrooms: 3
- Bathrooms: 2
- Full bathrooms: 2
Primary bedroom
- Level: Main
- Area: 120
- Dimensions: 12x10
Bedroom 2
- Level: Main
- Area: 121
- Dimensions: 11x11
Bedroom 3
- Level: Main
- Area: 110.25
- Dimensions: 10.5x10.5
Laundry
- Level: Main
Heating
- Natural Gas
Cooling
- Central Air
Appliances
- Included: Gas Range, Range Hood, Microwave, Dishwasher, Refrigerator
- Laundry: Main Level
Features
- High Ceilings
- Flooring: Laminate
- Basement: Concrete,Full,Unfinished
- Number of fireplaces: 1
- Fireplace features: One, Living Room
Interior area
- Total structure area: 1,620
- Total interior livable area: 1,620 sqft
- Finished area above ground: 1,620
- Finished area below ground: 0
Property
Features
- Patio & porch: Patio, Deck
- Has private pool: Yes
- Pool features: Above Ground
- Has spa: Yes
- Spa features: Heated
- Fencing: Fenced,Wood,Privacy
Lot
- Size: 7,500 Acres
- Features: Corner Lot
Details
- Additional structures: Shed(s)
- Parcel number: R15230
- Special conditions: Standard,Arm's Length
Construction
Type & style
- Home type: MobileManufactured
- Architectural style: Ranch
- Property subtype: Single Family Residence, Residential
Materials
- Vinyl Siding
- Roof: Composition
Condition
- Year built: 2001
Utilities & green energy
- Water: Public
Community & neighborhood
Location
- Region: Topeka
- Subdivision: West Side
Price history
| Date | Event | Price |
|---|---|---|
| 9/17/2024 | Sold | -- |
Source: | ||
| 8/27/2024 | Pending sale | $200,000$123/sqft |
Source: | ||
| 8/18/2024 | Price change | $200,000-5.2%$123/sqft |
Source: | ||
| 8/16/2024 | Listed for sale | $211,000$130/sqft |
Source: | ||
| 7/23/2024 | Pending sale | $211,000$130/sqft |
Source: | ||
Public tax history
| Year | Property taxes | Tax assessment |
|---|---|---|
| 2025 | -- | $22,891 |
| 2024 | $3,534 +1% | $22,891 +2% |
| 2023 | $3,498 +9.7% | $22,442 +12% |
Find assessor info on the county website
Neighborhood: Woodbridge
Nearby schools
GreatSchools rating
- 6/10Wanamaker Elementary SchoolGrades: PK-6Distance: 1.2 mi
- 6/10Washburn Rural Middle SchoolGrades: 7-8Distance: 6.3 mi
- 8/10Washburn Rural High SchoolGrades: 9-12Distance: 6.4 mi
Schools provided by the listing agent
- Elementary: Wanamaker Elementary School/USD 437
- Middle: Washburn Rural Middle School/USD 437
- High: Washburn Rural High School/USD 437
Source: Sunflower AOR. This data may not be complete. We recommend contacting the local school district to confirm school assignments for this home.

