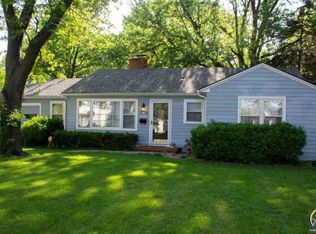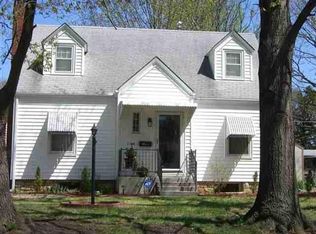Sold on 07/28/23
Price Unknown
1101 SW Macvicar Ave, Topeka, KS 66604
2beds
1,561sqft
Single Family Residence, Residential
Built in 1940
7,000 Acres Lot
$155,500 Zestimate®
$--/sqft
$1,190 Estimated rent
Home value
$155,500
$140,000 - $171,000
$1,190/mo
Zestimate® history
Loading...
Owner options
Explore your selling options
What's special
Great and unique opportunity. Not often can you find a home such as this. In addition to the house which has been updated with newer windows for better efficiency, but beautiful, historical woodwork as well. Including hardwood floors, staircase hand railing and kitchen cabinets. High efficiency HVAC, newer Hot Water tank. Two large bedrooms and two full baths. Hugh oversized two car garage and additional parking for larger vehicles with special amenities. This property sits on a corner lot which allows the garage and parking to be accessed on the side street. With vinyl on the outside, your maintenance time is reduced and your enjoyment time is increased. Plenty of space in the basement for various hobbies or storage. Call for your own appointment and see for yourself.
Zillow last checked: 8 hours ago
Listing updated: July 28, 2023 at 10:22am
Listed by:
Dave Korbe 785-969-7500,
Genesis, LLC, Realtors
Bought with:
Dave Frederick, BR00236415
Coldwell Banker American Home
Source: Sunflower AOR,MLS#: 229733
Facts & features
Interior
Bedrooms & bathrooms
- Bedrooms: 2
- Bathrooms: 2
- Full bathrooms: 2
Primary bedroom
- Level: Upper
- Area: 247
- Dimensions: 19x13
Bedroom 2
- Level: Upper
- Area: 209
- Dimensions: 19x11
Dining room
- Level: Main
- Area: 121
- Dimensions: 11x11
Kitchen
- Level: Main
- Area: 121
- Dimensions: 11x11
Laundry
- Level: Basement
Living room
- Level: Main
- Area: 400
- Dimensions: 25x16
Heating
- Natural Gas
Cooling
- Central Air
Appliances
- Laundry: In Basement
Features
- Doors: Storm Door(s)
- Basement: Concrete,Full,Unfinished
- Number of fireplaces: 1
- Fireplace features: One, Living Room
Interior area
- Total structure area: 1,561
- Total interior livable area: 1,561 sqft
- Finished area above ground: 1,561
- Finished area below ground: 0
Property
Parking
- Parking features: Detached, Extra Parking
Features
- Patio & porch: Deck
- Fencing: Fenced
Lot
- Size: 7,000 Acres
- Dimensions: 50 x 140
- Features: Corner Lot
Details
- Parcel number: R12190
- Special conditions: Standard,Arm's Length
Construction
Type & style
- Home type: SingleFamily
- Property subtype: Single Family Residence, Residential
Materials
- Frame, Vinyl Siding
- Roof: Composition
Condition
- Year built: 1940
Utilities & green energy
- Water: Public
Community & neighborhood
Location
- Region: Topeka
- Subdivision: Washburn Home A
Price history
| Date | Event | Price |
|---|---|---|
| 7/28/2023 | Sold | -- |
Source: | ||
| 6/29/2023 | Pending sale | $159,900$102/sqft |
Source: | ||
| 6/26/2023 | Listed for sale | $159,900+68.5%$102/sqft |
Source: | ||
| 9/9/2019 | Sold | -- |
Source: | ||
| 7/7/2019 | Listed for sale | $94,900$61/sqft |
Source: Realty Professionals #208332 | ||
Public tax history
| Year | Property taxes | Tax assessment |
|---|---|---|
| 2025 | -- | $18,431 +3% |
| 2024 | $2,492 +24.1% | $17,894 +27.2% |
| 2023 | $2,009 +11.6% | $14,071 +15% |
Find assessor info on the county website
Neighborhood: Randolph
Nearby schools
GreatSchools rating
- 4/10Randolph Elementary SchoolGrades: PK-5Distance: 0.6 mi
- 6/10Landon Middle SchoolGrades: 6-8Distance: 2.1 mi
- 5/10Topeka High SchoolGrades: 9-12Distance: 1.1 mi
Schools provided by the listing agent
- Elementary: Lowman Hill Elementary School/USD 501
- Middle: Landon Middle School/USD 501
- High: Topeka High School/USD 501
Source: Sunflower AOR. This data may not be complete. We recommend contacting the local school district to confirm school assignments for this home.

