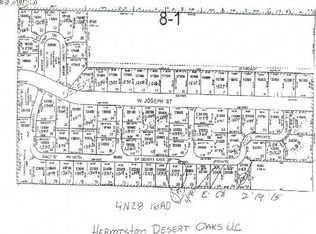Sold
$272,950
1101 SW Desert Oak Dr, Hermiston, OR 97838
3beds
1,512sqft
Residential, Manufactured Home
Built in 2015
9,147.6 Square Feet Lot
$298,000 Zestimate®
$181/sqft
$1,765 Estimated rent
Home value
$298,000
$283,000 - $313,000
$1,765/mo
Zestimate® history
Loading...
Owner options
Explore your selling options
What's special
Charming manufactured home on almost a quarter acre! Meticulously maintained, this home has an open concept living area with beautiful flooring throughout. The spacious living room has a vaulted ceiling and an abundance of natural light. The kitchen features stainless appliances, an eat bar, a pantry, and cupboard space for all your storage needs. Adjacent to the kitchen is a dining area with sliders that lead out to the backyard, perfect for entertaining guests. Primary bedroom has a walk-in closet and a private bathroom. Two additional bedrooms provide versatile space for family or guests. A convenient guest bathroom, office space and a laundry area complete the interior layout. Step outside into the fenced backyard and enjoy outdoor gatherings and relaxation on the covered patio. Raised garden beds and a greenhouse offer the opportunity for growing your own vegetables. A large tool shed for storage needs and DIY projects, providing a dedicated space to keep everything organized. A grape arbor adds a touch of charm to the outdoor space. Property has a security system with 5 cameras for added safety.
Zillow last checked: 8 hours ago
Listing updated: August 18, 2023 at 05:53pm
Listed by:
Nick Shivers 503-389-0821,
Keller Williams PDX Central,
Philip Triem 503-212-4368,
Keller Williams PDX Central
Bought with:
Mindy Pinto, 201239016
MORE Realty
Source: RMLS (OR),MLS#: 23310863
Facts & features
Interior
Bedrooms & bathrooms
- Bedrooms: 3
- Bathrooms: 2
- Full bathrooms: 2
- Main level bathrooms: 2
Primary bedroom
- Features: Bathroom, Walkin Closet, Wallto Wall Carpet
- Level: Main
Bedroom 2
- Features: Ceiling Fan, Closet, Wallto Wall Carpet
- Level: Main
Bedroom 3
- Features: Walkin Closet, Wallto Wall Carpet
- Level: Main
Dining room
- Features: Sliding Doors, Laminate Flooring
- Level: Main
Kitchen
- Features: Dishwasher, Eat Bar, Pantry, Free Standing Range, Laminate Flooring
- Level: Main
Living room
- Features: Ceiling Fan, Laminate Flooring
- Level: Main
Office
- Features: Wallto Wall Carpet
- Level: Main
Heating
- Heat Pump
Cooling
- Central Air
Appliances
- Included: Dishwasher, Free-Standing Range, Range Hood, Stainless Steel Appliance(s), Electric Water Heater
- Laundry: Laundry Room
Features
- Ceiling Fan(s), Vaulted Ceiling(s), Closet, Walk-In Closet(s), Eat Bar, Pantry, Bathroom
- Flooring: Laminate, Wall to Wall Carpet
- Doors: Sliding Doors
- Windows: Vinyl Frames
Interior area
- Total structure area: 1,512
- Total interior livable area: 1,512 sqft
Property
Parking
- Total spaces: 1
- Parking features: Driveway, Carport
- Garage spaces: 1
- Has carport: Yes
- Has uncovered spaces: Yes
Features
- Stories: 1
- Patio & porch: Covered Patio, Patio
- Exterior features: Raised Beds, Yard, Exterior Entry
- Fencing: Fenced
Lot
- Size: 9,147 sqft
- Features: Level, SqFt 7000 to 9999
Details
- Additional structures: ToolShed
- Parcel number: 162260
Construction
Type & style
- Home type: MobileManufactured
- Property subtype: Residential, Manufactured Home
Materials
- Other
Condition
- Resale
- New construction: No
- Year built: 2015
Utilities & green energy
- Sewer: Public Sewer
- Water: Public
Community & neighborhood
Security
- Security features: Security System Owned
Location
- Region: Hermiston
HOA & financial
HOA
- Has HOA: Yes
- HOA fee: $20 monthly
Other
Other facts
- Listing terms: Cash,Conventional,FHA,VA Loan
- Road surface type: Paved
Price history
| Date | Event | Price |
|---|---|---|
| 8/18/2023 | Sold | $272,950+3%$181/sqft |
Source: | ||
| 7/17/2023 | Pending sale | $265,000$175/sqft |
Source: | ||
| 6/21/2023 | Listed for sale | $265,000+783.3%$175/sqft |
Source: | ||
| 9/2/2015 | Sold | $30,000$20/sqft |
Source: Public Record | ||
Public tax history
| Year | Property taxes | Tax assessment |
|---|---|---|
| 2024 | $2,975 +3.2% | $142,320 +6.1% |
| 2022 | $2,883 +2.4% | $134,160 +3% |
| 2021 | $2,815 +3.6% | $130,260 +3% |
Find assessor info on the county website
Neighborhood: 97838
Nearby schools
GreatSchools rating
- 4/10West Park Elementary SchoolGrades: K-5Distance: 0.8 mi
- 4/10Armand Larive Middle SchoolGrades: 6-8Distance: 0.4 mi
- 7/10Hermiston High SchoolGrades: 9-12Distance: 0.9 mi
Schools provided by the listing agent
- Elementary: Desert View
- Middle: Armand Larive
- High: Hermiston
Source: RMLS (OR). This data may not be complete. We recommend contacting the local school district to confirm school assignments for this home.
