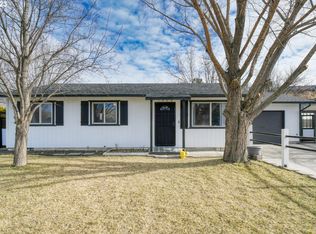Sold
$330,000
1101 SW 37th St, Pendleton, OR 97801
3beds
1,336sqft
Residential, Single Family Residence
Built in 1985
8,712 Square Feet Lot
$326,100 Zestimate®
$247/sqft
$1,688 Estimated rent
Home value
$326,100
$290,000 - $365,000
$1,688/mo
Zestimate® history
Loading...
Owner options
Explore your selling options
What's special
Single story home on a level lot near Community Park. A total of 1336 sq/ft with 3beds/2baths, central heat and air, great size primary with double sinks and private deck. Kitchen has a pantry, lots of counter space, new free standing range, fridge and dishwasher. A majority of the interior has fresh paint. Updated with recessed lighting, new roll up garage-door with a LiftMaster opener, and a gas furnace installed in the last year. A wrap around deck is on the shady side of the home, fully landscaped, sprinklers, fenced and a tool shed for extra storage. Lots of space to park an RV and garden beds with a drip system. Contact an agent today for a tour.
Zillow last checked: 8 hours ago
Listing updated: May 30, 2025 at 09:05am
Listed by:
Trampas McCrae 541-429-1900,
Windermere Group One Hermiston
Bought with:
Blake Franklin, 201257610
Hearthstone Real Estate
Source: RMLS (OR),MLS#: 187247586
Facts & features
Interior
Bedrooms & bathrooms
- Bedrooms: 3
- Bathrooms: 2
- Full bathrooms: 2
- Main level bathrooms: 2
Primary bedroom
- Level: Main
Bedroom 2
- Level: Main
Bedroom 3
- Level: Main
Kitchen
- Level: Main
Living room
- Level: Main
Heating
- Forced Air 95 Plus
Cooling
- Central Air
Appliances
- Included: Dishwasher, Disposal, Free-Standing Range, Free-Standing Refrigerator, Range Hood, Gas Water Heater
- Laundry: Laundry Room
Features
- Pantry
- Flooring: Laminate, Tile
- Windows: Aluminum Frames
- Basement: Crawl Space
Interior area
- Total structure area: 1,336
- Total interior livable area: 1,336 sqft
Property
Parking
- Total spaces: 2
- Parking features: Off Street, RV Access/Parking, Garage Door Opener, Attached
- Attached garage spaces: 2
Features
- Stories: 1
- Patio & porch: Covered Deck
- Exterior features: Garden, Raised Beds, Yard
- Fencing: Fenced
- Has view: Yes
- View description: Park/Greenbelt, Territorial
Lot
- Size: 8,712 sqft
- Features: Level, Sprinkler, SqFt 7000 to 9999
Details
- Additional structures: RVParking, ToolShed
- Parcel number: 140782
Construction
Type & style
- Home type: SingleFamily
- Architectural style: Ranch
- Property subtype: Residential, Single Family Residence
Materials
- Lap Siding
- Foundation: Concrete Perimeter, Stem Wall
- Roof: Composition
Condition
- Resale
- New construction: No
- Year built: 1985
Utilities & green energy
- Gas: Gas
- Sewer: Public Sewer
- Water: Public
- Utilities for property: DSL
Community & neighborhood
Location
- Region: Pendleton
- Subdivision: Monte
Other
Other facts
- Listing terms: Cash,Conventional,FHA,USDA Loan,VA Loan
- Road surface type: Paved
Price history
| Date | Event | Price |
|---|---|---|
| 5/30/2025 | Sold | $330,000-1.5%$247/sqft |
Source: | ||
| 5/1/2025 | Pending sale | $335,000$251/sqft |
Source: | ||
| 4/22/2025 | Listed for sale | $335,000+10.6%$251/sqft |
Source: | ||
| 10/13/2022 | Sold | $303,000+1%$227/sqft |
Source: | ||
| 9/24/2022 | Pending sale | $299,900$224/sqft |
Source: | ||
Public tax history
| Year | Property taxes | Tax assessment |
|---|---|---|
| 2024 | $3,623 +5.4% | $193,450 +6.1% |
| 2022 | $3,438 +2.5% | $182,350 +3% |
| 2021 | $3,354 +3.5% | $177,040 +3% |
Find assessor info on the county website
Neighborhood: 97801
Nearby schools
GreatSchools rating
- 7/10Mckay Creek Elementary SchoolGrades: K-5Distance: 0.5 mi
- 5/10Sunridge Middle SchoolGrades: 6-8Distance: 1.6 mi
- 5/10Pendleton High SchoolGrades: 9-12Distance: 1.8 mi
Schools provided by the listing agent
- Elementary: Mckay Creek
- Middle: Sunridge
- High: Pendleton
Source: RMLS (OR). This data may not be complete. We recommend contacting the local school district to confirm school assignments for this home.

Get pre-qualified for a loan
At Zillow Home Loans, we can pre-qualify you in as little as 5 minutes with no impact to your credit score.An equal housing lender. NMLS #10287.
