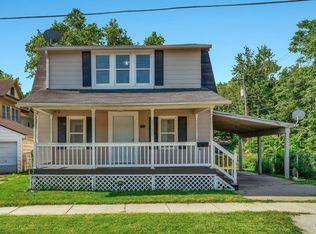Sold on 09/05/23
Price Unknown
1101 SW 15th St, Topeka, KS 66604
3beds
1,704sqft
Single Family Residence, Residential
Built in 1920
5,227.2 Square Feet Lot
$171,500 Zestimate®
$--/sqft
$1,290 Estimated rent
Home value
$171,500
$153,000 - $190,000
$1,290/mo
Zestimate® history
Loading...
Owner options
Explore your selling options
What's special
Located in the heart of Topeka, this charming home boasts the character of the early 20th century while fully renovated and ready for move-in. This property is situated on a spacious corner lot close to Robinson Middle School. The hardwood floors have been cleaned and restored, highlighting the stunning staircase and original features throughout. The new kitchen has brand-new appliances, solid-surface granite countertops, cabinets, and a custom butcher block island. The spacious living room on the main floor features built-in shelving and leads to a large covered patio and fenced-in yard. A three-quarter bathroom (no tub) and a fully updated laundry/mudroom area are also on the main floor. Upstairs, three bedrooms and a full bathroom await. The primary bedroom is luxurious, with a spacious private enclosed sunroom. Numerous upgrades have been made, including updated electrical and plumbing, new double-pane windows, completely renovated bathrooms, and more. Some of the additional amenities included are curtains with hardware, an Ecobee smart thermostat, a Ring doorbell, and a security system. Though not counted in the finished square footage, the additional attic area could easily be transformed into a livable space. The seller is a licensed real estate agent in California.
Zillow last checked: 8 hours ago
Listing updated: September 05, 2023 at 12:35pm
Listed by:
Sherrill Shepard 785-845-7973,
Better Homes and Gardens Real
Bought with:
House Non Member
SUNFLOWER ASSOCIATION OF REALT
Source: Sunflower AOR,MLS#: 229985
Facts & features
Interior
Bedrooms & bathrooms
- Bedrooms: 3
- Bathrooms: 2
- Full bathrooms: 2
Primary bedroom
- Level: Upper
- Area: 232.36
- Dimensions: 11'8 x19'11
Bedroom 2
- Level: Main
- Area: 134.17
- Dimensions: 11'6 x 11'8
Bedroom 3
- Level: Upper
- Area: 84.94
- Dimensions: 11'7 x 7'4
Dining room
- Level: Main
- Area: 171.88
- Dimensions: 13'9 x 12'6
Kitchen
- Level: Main
Laundry
- Level: Main
Living room
- Level: Main
- Area: 255.8
- Dimensions: 11'7 x 22'1
Heating
- Natural Gas
Cooling
- Central Air
Appliances
- Included: Electric Range, Range Hood, Dishwasher, Refrigerator, Disposal
- Laundry: Main Level
Features
- Flooring: Hardwood, Vinyl
- Windows: Insulated Windows
- Basement: Stone/Rock,Full,Unfinished
- Number of fireplaces: 1
- Fireplace features: One, Non Functional, Living Room
Interior area
- Total structure area: 1,704
- Total interior livable area: 1,704 sqft
- Finished area above ground: 1,704
- Finished area below ground: 0
Property
Parking
- Parking features: Detached
Features
- Levels: Two
- Patio & porch: Covered
- Fencing: Fenced,Chain Link,Privacy
Lot
- Size: 5,227 sqft
- Dimensions: 130 x 50
- Features: Corner Lot, Sidewalk
Details
- Parcel number: R43591
- Special conditions: Standard,Arm's Length
Construction
Type & style
- Home type: SingleFamily
- Property subtype: Single Family Residence, Residential
Materials
- Frame
- Roof: Composition
Condition
- Year built: 1920
Utilities & green energy
- Water: Public
Community & neighborhood
Security
- Security features: Security System
Location
- Region: Topeka
- Subdivision: Throops Addn
Price history
| Date | Event | Price |
|---|---|---|
| 9/5/2023 | Sold | -- |
Source: | ||
| 7/25/2023 | Pending sale | $160,000$94/sqft |
Source: | ||
| 7/12/2023 | Listed for sale | $160,000+190.9%$94/sqft |
Source: | ||
| 6/25/2023 | Listing removed | -- |
Source: Zillow Rentals | ||
| 6/21/2023 | Price change | $1,300-5.5%$1/sqft |
Source: Zillow Rentals | ||
Public tax history
| Year | Property taxes | Tax assessment |
|---|---|---|
| 2025 | -- | $18,590 +4.5% |
| 2024 | $2,477 +320.6% | $17,791 +291.6% |
| 2023 | $589 -18.7% | $4,543 -49.6% |
Find assessor info on the county website
Neighborhood: Central Park
Nearby schools
GreatSchools rating
- 4/10Randolph Elementary SchoolGrades: PK-5Distance: 1 mi
- 4/10Robinson Middle SchoolGrades: 6-8Distance: 0.1 mi
- 5/10Topeka High SchoolGrades: 9-12Distance: 0.8 mi
Schools provided by the listing agent
- Elementary: Randolph Elementary School/USD 501
- Middle: Robinson Middle School/USD 501
- High: Topeka High School/USD 501
Source: Sunflower AOR. This data may not be complete. We recommend contacting the local school district to confirm school assignments for this home.
