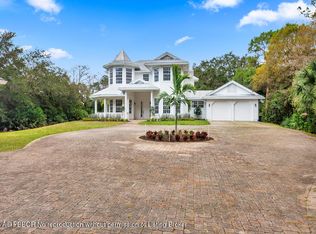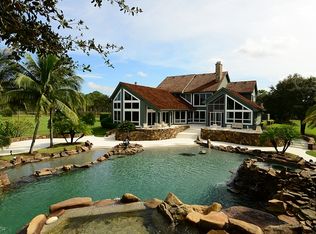Privacy and tranquility grace this masterfully planned and beautifully built 20 acre equestrian retreat. Ideally located within exclusive gated Ranch Colony, which caters to lovers of airplanes, golf, (the Dye Preserve, and Old Trail courses are right there), as well as numerous hiking, and equestrian trails. This spectacular home features gourmet chefs kitchen with Sub-Zero, Wolf and Miele appliances, as well as impact glass, and a whole house generator. European White Oak floors grace this stylish and upscale 4/5 Bedroom pool home with an additional guest cottage. Enjoy scenic views from the open air pavilion with grill, and outdoor kitchen, dining area, wood burning fireplace, and a full bath. The landscape is breathtaking, with a large pond, numerous fruit trees, 6 paddocks,
This property is off market, which means it's not currently listed for sale or rent on Zillow. This may be different from what's available on other websites or public sources.

