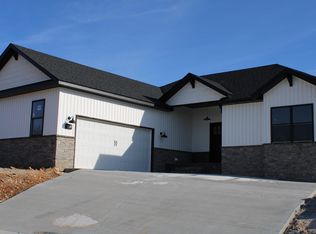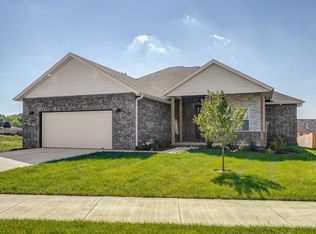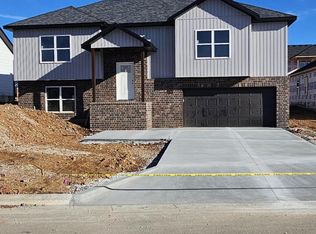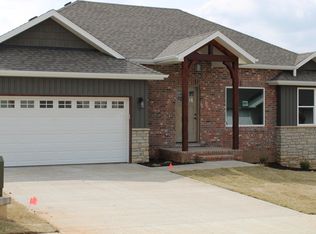Closed
Price Unknown
1101 S Swift Avenue, Ozark, MO 65721
3beds
1,585sqft
Single Family Residence
Built in 2023
8,712 Square Feet Lot
$319,800 Zestimate®
$--/sqft
$-- Estimated rent
Home value
$319,800
$304,000 - $336,000
Not available
Zestimate® history
Loading...
Owner options
Explore your selling options
What's special
100% financing availableWelcome to your dream home in the heart of Ozark, Missouri! Oller Building Company proudly presents this stunning corner-lot property showcasing impeccable curb appeal and top-notch craftsmanship. Located just minutes away from Springfield and Branson, this home offers the perfect mix of convenience and tranquility.Step inside and be greeted by the finest quality features that Oller consistently delivers. Experience ultimate comfort with our high-efficient HVAC system, while our custom full wood cabinets and Andersen windows add a touch of elegance to every room. Energy efficiency is guaranteed with our spray foam insulation in the attic, ensuring cost savings and a sustainable lifestyle.But that's not all - our competitive advantages truly set us apart. Take advantage of an oversized garage, providing ample space to park your vehicles and store belongings. Enjoy leisurely evenings on your covered front porch, savoring the peaceful surroundings. And let's not forget the oversized back decks, perfect for entertaining guests or simply enjoying the beautiful Ozark scenery.Ozark is a sought-after community, and as a resident, you'll be proud to call yourself a tiger. Embrace the vibrant lifestyle, take advantage of the unmatched amenities, and become a part of a close-knit community that values quality living.Don't miss out on this exceptional opportunity to own a home brought to you by Oller Building Company. Contact us today to schedule a private tour and make your dreams come true in Ozark, MO.
Zillow last checked: 8 hours ago
Listing updated: August 28, 2024 at 06:30pm
Listed by:
Tyler Richardson 417-773-5168,
Keller Williams
Bought with:
Tyler Richardson, 2014032729
Keller Williams
Source: SOMOMLS,MLS#: 60247198
Facts & features
Interior
Bedrooms & bathrooms
- Bedrooms: 3
- Bathrooms: 2
- Full bathrooms: 2
Heating
- Central, Natural Gas
Cooling
- Ceiling Fan(s), Central Air
Appliances
- Included: Dishwasher, Disposal, Gas Water Heater, Microwave
- Laundry: In Garage, W/D Hookup
Features
- Granite Counters, Walk-In Closet(s), Walk-in Shower
- Flooring: Carpet, Tile, Vinyl
- Windows: Double Pane Windows
- Has basement: No
- Has fireplace: No
Interior area
- Total structure area: 1,585
- Total interior livable area: 1,585 sqft
- Finished area above ground: 1,585
- Finished area below ground: 0
Property
Parking
- Total spaces: 2
- Parking features: Garage Door Opener, Garage Faces Front
- Attached garage spaces: 2
Features
- Levels: One
- Stories: 1
- Patio & porch: Covered, Deck, Front Porch
- Has view: Yes
- View description: City
Lot
- Size: 8,712 sqft
- Features: Sprinklers In Front, Sprinklers In Rear
Details
- Parcel number: N/A
Construction
Type & style
- Home type: SingleFamily
- Property subtype: Single Family Residence
Materials
- Stone
- Foundation: Brick/Mortar, Crawl Space
- Roof: Composition
Condition
- New construction: Yes
- Year built: 2023
Utilities & green energy
- Sewer: Public Sewer
- Water: Public
Green energy
- Energy efficient items: High Efficiency - 90%+
Community & neighborhood
Security
- Security features: Smoke Detector(s)
Location
- Region: Ozark
- Subdivision: Woodcrest Est
HOA & financial
HOA
- HOA fee: $350 annually
- Services included: Common Area Maintenance
Other
Other facts
- Listing terms: Cash,Conventional,FHA,USDA/RD,VA Loan
- Road surface type: Concrete, Asphalt
Price history
| Date | Event | Price |
|---|---|---|
| 11/1/2023 | Pending sale | $309,900$196/sqft |
Source: | ||
| 10/31/2023 | Sold | -- |
Source: | ||
| 8/1/2023 | Price change | $309,900-2.9%$196/sqft |
Source: | ||
| 7/14/2023 | Listed for sale | $319,000$201/sqft |
Source: | ||
Public tax history
| Year | Property taxes | Tax assessment |
|---|---|---|
| 2024 | $3,621 +431% | $56,510 +494.8% |
| 2023 | $682 -0.7% | $9,500 |
| 2022 | $687 | $9,500 |
Find assessor info on the county website
Neighborhood: 65721
Nearby schools
GreatSchools rating
- 8/10South Elementary SchoolGrades: K-4Distance: 0.7 mi
- 6/10Ozark Jr. High SchoolGrades: 8-9Distance: 0.9 mi
- 8/10Ozark High SchoolGrades: 9-12Distance: 1.3 mi
Schools provided by the listing agent
- Elementary: OZ South
- Middle: Ozark
- High: Ozark
Source: SOMOMLS. This data may not be complete. We recommend contacting the local school district to confirm school assignments for this home.



