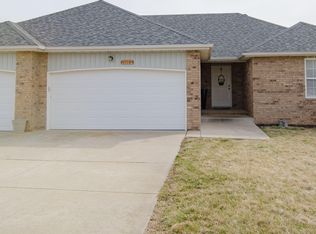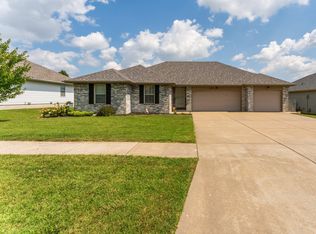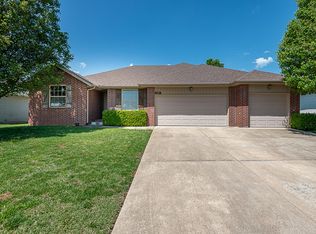Closed
Price Unknown
1101 S Red Cedar Avenue, Springfield, MO 65802
4beds
1,843sqft
Single Family Residence
Built in 2007
8,276.4 Square Feet Lot
$301,400 Zestimate®
$--/sqft
$1,749 Estimated rent
Home value
$301,400
$286,000 - $316,000
$1,749/mo
Zestimate® history
Loading...
Owner options
Explore your selling options
What's special
**The road is closed at Haseltine and Grand but you can get to the neighborhood from MM Hwy to the West.** This charming home boasts a fully renovated kitchen with beautiful granite countertops throughout. The open-concept design adds to its functionality, creating a seamless flow between spaces. Positioned on a corner lot, the property features two spacious living areas, offering ample room for various activities. Additionally, the yard is fully fenced, ensuring privacy while enjoying being outside. The roof was replaced in 2022. Situated within the sought-after Republic school district, this lovely home is an ideal choice for families seeking both comfort and convenience. One year home warranty included with an accepted offer.
Zillow last checked: 8 hours ago
Listing updated: August 28, 2024 at 06:30pm
Listed by:
Ashley N Hicks 417-288-9137,
Murney Associates - Primrose
Bought with:
Jesse A Wiser, 2017010479
Wiser Living Realty LLC
Source: SOMOMLS,MLS#: 60248035
Facts & features
Interior
Bedrooms & bathrooms
- Bedrooms: 4
- Bathrooms: 2
- Full bathrooms: 2
Heating
- Forced Air, Electric
Cooling
- Central Air
Appliances
- Included: Dishwasher, Disposal, Electric Water Heater, Free-Standing Electric Oven, Microwave
- Laundry: W/D Hookup
Features
- Granite Counters, High Speed Internet, Walk-In Closet(s), Walk-in Shower
- Doors: Storm Door(s)
- Windows: Blinds, Double Pane Windows, Shutters
- Has basement: No
- Attic: Pull Down Stairs
- Has fireplace: Yes
- Fireplace features: Electric, Family Room, Insert
Interior area
- Total structure area: 1,843
- Total interior livable area: 1,843 sqft
- Finished area above ground: 1,843
- Finished area below ground: 0
Property
Parking
- Total spaces: 6
- Parking features: Garage - Attached
- Attached garage spaces: 6
Features
- Levels: One
- Stories: 1
- Patio & porch: Covered, Front Porch, Rear Porch
- Exterior features: Cable Access, Rain Gutters
- Fencing: Full,Privacy,Wood
- Has view: Yes
- View description: City
Lot
- Size: 8,276 sqft
- Dimensions: 81 x 101
- Features: Corner Lot, Curbs, Landscaped, Level
Details
- Parcel number: 881425200017
Construction
Type & style
- Home type: SingleFamily
- Architectural style: Ranch
- Property subtype: Single Family Residence
Materials
- Brick, Vinyl Siding
- Roof: Composition
Condition
- Year built: 2007
Utilities & green energy
- Sewer: Public Sewer
- Water: Public
- Utilities for property: Cable Available
Community & neighborhood
Location
- Region: Springfield
- Subdivision: Bent Tree
HOA & financial
HOA
- HOA fee: $311 annually
- Services included: Common Area Maintenance, Pool, Tennis Court(s), Trash
Other
Other facts
- Listing terms: Cash,Conventional,FHA,VA Loan
- Road surface type: Concrete, Asphalt
Price history
| Date | Event | Price |
|---|---|---|
| 9/8/2023 | Sold | -- |
Source: | ||
| 8/14/2023 | Pending sale | $294,500$160/sqft |
Source: | ||
| 8/4/2023 | Price change | $294,500-1.5%$160/sqft |
Source: | ||
| 7/25/2023 | Listed for sale | $299,000+99.5%$162/sqft |
Source: | ||
| 11/17/2016 | Sold | -- |
Source: Agent Provided Report a problem | ||
Public tax history
| Year | Property taxes | Tax assessment |
|---|---|---|
| 2025 | $2,330 +10% | $41,990 +12.8% |
| 2024 | $2,118 +2% | $37,220 |
| 2023 | $2,076 +19.4% | $37,220 +20.5% |
Find assessor info on the county website
Neighborhood: 65802
Nearby schools
GreatSchools rating
- 10/10Price Elementary SchoolGrades: K-5Distance: 6.6 mi
- 6/10Republic Middle SchoolGrades: 6-8Distance: 6.4 mi
- 8/10Republic High SchoolGrades: 9-12Distance: 4.3 mi
Schools provided by the listing agent
- Elementary: Republic
- Middle: Republic
- High: Republic
Source: SOMOMLS. This data may not be complete. We recommend contacting the local school district to confirm school assignments for this home.
Sell for more on Zillow
Get a Zillow Showcase℠ listing at no additional cost and you could sell for .
$301,400
2% more+$6,028
With Zillow Showcase(estimated)$307,428


