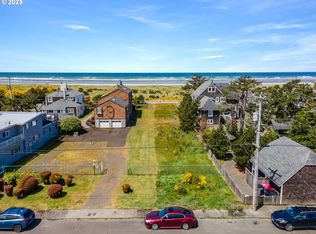Sold
$1,622,280
1101 S Prom, Seaside, OR 97138
4beds
2,440sqft
Residential, Single Family Residence
Built in 1964
4,791.6 Square Feet Lot
$1,608,000 Zestimate®
$665/sqft
$3,677 Estimated rent
Home value
$1,608,000
$1.50M - $1.72M
$3,677/mo
Zestimate® history
Loading...
Owner options
Explore your selling options
What's special
The nostalgic mid-century beach home that beckons memories of shared moments in that beach house where you parked your car for the weekend or summer; enjoyed the close proximity to downtown Seaside clamming, beachcombing & surfing at the door. Enjoy a cozy fireplace while watching winter storms w/plenty of indoor activity spaces. Close to downtown shopping, restaurants & short distance to Maggie's on the Prom for ocean front dining in a quaint boutique hotel. Your beach home awaits your arrival!
Zillow last checked: 8 hours ago
Listing updated: February 22, 2023 at 08:25am
Listed by:
Pamela Ackley 503-717-3796,
Windermere Realty Trust,
Tim Regan 503-738-2419,
Windermere Realty Trust
Bought with:
Tim Regan, 901100093
Windermere Realty Trust
Source: RMLS (OR),MLS#: 22224043
Facts & features
Interior
Bedrooms & bathrooms
- Bedrooms: 4
- Bathrooms: 3
- Full bathrooms: 3
- Main level bathrooms: 2
Primary bedroom
- Level: Main
Bedroom 2
- Level: Main
Bedroom 3
- Level: Lower
Bedroom 4
- Level: Lower
Dining room
- Level: Main
Family room
- Level: Lower
Kitchen
- Level: Main
Living room
- Level: Main
Heating
- Forced Air
Appliances
- Included: Dishwasher, Disposal, Free-Standing Range, Free-Standing Refrigerator, Microwave, Washer/Dryer, Electric Water Heater
Features
- Dumbwaiter
- Flooring: Wall to Wall Carpet
- Windows: Double Pane Windows
- Basement: Daylight,Partially Finished
- Number of fireplaces: 1
- Fireplace features: Gas
Interior area
- Total structure area: 2,440
- Total interior livable area: 2,440 sqft
Property
Parking
- Total spaces: 2
- Parking features: Driveway, Off Street, Attached
- Attached garage spaces: 2
- Has uncovered spaces: Yes
Accessibility
- Accessibility features: Accessible Approachwith Ramp, Main Floor Bedroom Bath, Rollin Shower, Accessibility
Features
- Stories: 2
- Patio & porch: Deck
- Fencing: Fenced
- Has view: Yes
- View description: Mountain(s), Ocean
- Has water view: Yes
- Water view: Ocean
- Waterfront features: Ocean Front
Lot
- Size: 4,791 sqft
- Features: Trees, SqFt 3000 to 4999
Details
- Parcel number: 12556
- Zoning: R2
Construction
Type & style
- Home type: SingleFamily
- Architectural style: Traditional
- Property subtype: Residential, Single Family Residence
Materials
- Cedar, Shake Siding
- Foundation: Concrete Perimeter
- Roof: Composition
Condition
- Resale
- New construction: No
- Year built: 1964
Utilities & green energy
- Gas: Gas
- Sewer: Public Sewer
- Water: Public
- Utilities for property: Cable Connected
Community & neighborhood
Location
- Region: Seaside
Other
Other facts
- Listing terms: Cash,Conventional
- Road surface type: Gravel
Price history
| Date | Event | Price |
|---|---|---|
| 12/29/2023 | Sold | $1,622,280+38.1%$665/sqft |
Source: Public Record Report a problem | ||
| 2/22/2023 | Sold | $1,175,000-19%$482/sqft |
Source: | ||
| 1/30/2023 | Pending sale | $1,450,000$594/sqft |
Source: | ||
| 11/2/2022 | Listed for sale | $1,450,000+11.5%$594/sqft |
Source: | ||
| 5/5/2008 | Sold | $1,300,000$533/sqft |
Source: Public Record Report a problem | ||
Public tax history
| Year | Property taxes | Tax assessment |
|---|---|---|
| 2024 | $12,515 +3% | $871,146 +3% |
| 2023 | $12,145 +2.8% | $845,774 +3% |
| 2022 | $11,814 +2.2% | $821,141 +3% |
Find assessor info on the county website
Neighborhood: 97138
Nearby schools
GreatSchools rating
- 7/10Seaside Heights Elementary SchoolGrades: K-5Distance: 1.1 mi
- 6/10Seaside Middle SchoolGrades: 6-8Distance: 1.5 mi
- 2/10Seaside High SchoolGrades: 9-12Distance: 1.5 mi
Schools provided by the listing agent
- Elementary: Pacific Ridge
- Middle: Seaside
- High: Seaside
Source: RMLS (OR). This data may not be complete. We recommend contacting the local school district to confirm school assignments for this home.
Get pre-qualified for a loan
At Zillow Home Loans, we can pre-qualify you in as little as 5 minutes with no impact to your credit score.An equal housing lender. NMLS #10287.
