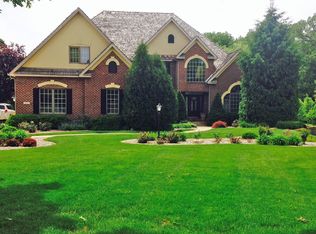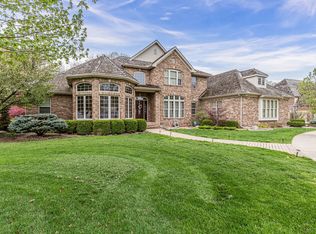Breathtaking home in Oak Creek Subdivision. The amenities are endless in this 1.5 story home featuring 6 bedrooms, 5.5 baths, over 7000 sq.ft. of living space including the full basement w/ 2nd kitchen! Soaring 2 story foyer, formal dining room w/ hardwood flooring and built-in hutch, 2 story living room w/ carpet/wood combo, 2 story great room w/ hardwood floors, fireplace and more built-ins. The eat-in kitchen is every chef's dream featuring tile floors, island w/ utility sink, countertop and cabinets galore plus a pantry. Retreat to the 1st-floor master suite w/ study area, dual walk-in closets, and an exquisite master bathroom w/ dual vanities, walk-in shower and Jacuzzi tub. 4 additional bedrooms and 3 baths on complete the upper level. The daylight basement is a show stopper as well and includes a large rec room, additional family room, 2nd kitchen, full bath, 6th bedroom plus storage space! The deck overlooks the professionally landscaped yard and neighborhood lake.
This property is off market, which means it's not currently listed for sale or rent on Zillow. This may be different from what's available on other websites or public sources.


