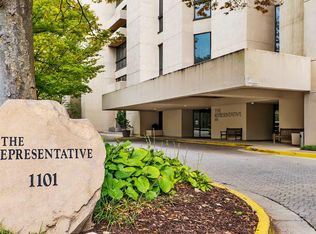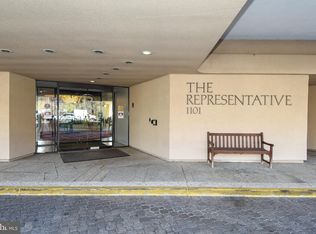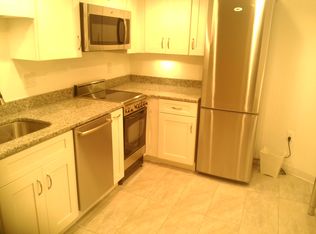Sold for $470,000
$470,000
1101 S Arlington Ridge Rd APT 801, Arlington, VA 22202
1beds
1,245sqft
Condominium
Built in 1976
-- sqft lot
$470,300 Zestimate®
$378/sqft
$2,774 Estimated rent
Home value
$470,300
$447,000 - $494,000
$2,774/mo
Zestimate® history
Loading...
Owner options
Explore your selling options
What's special
This rarely available, sophisticated high-rise residence offers an expansive 1,245 square feet of refined living space, thoughtfully designed with elegance and comfort in mind. The largest one-bedroom for sale in Arlington. This one-bedroom, one-and-a-half-bathroom condo is completely remodeled. It features an updated kitchen with new cabinetry, stainless steel appliances, granite countertops, a tile backsplash, instant hot water faucet, an updated bathroom, freshly painted walls, and brand-new carpeting. New electrical panel, outlets, light fixtures, and so much more. This unit provides vast views of an Arlington sunset and is among the largest one-bedroom units in the area, filled with natural light. It includes ample storage space, with a generously sized custom-built walk-in closet in the bedroom. Two separate storage units, one 8' x 6' storage room on your floor, and an additional storage unit on P1. You'll find a rare 25' x 6' covered balcony for outdoor enjoyment. The building has exceptional amenities, including 24-hour concierge service, a state-of-the-art gym, a serene pool and spa area, and package delivery lockers. Host gatherings in the barbecue area or unwind in the new sauna. (under construction) For entertainment, the common area, media, and recreation room offer a perfect retreat. This commuter's dream is within walking distance of the Pentagon, Pentagon City Metro, Pentagon City Mall, and Amazon HQ 2. It is just minutes from Harris Teeter, Costco, Whole Foods, many restaurants, a pharmacy, multiple Metro stops, Reagan National Airport, and endless shopping. Immerse yourself in a lifestyle of luxury and convenience in this stunning Arlington condo.
Zillow last checked: 8 hours ago
Listing updated: May 01, 2025 at 12:03pm
Listed by:
Alex Logsdon 703-625-3099,
Compass
Bought with:
Irina Babb, 0225092385
Samson Properties
Source: Bright MLS,MLS#: VAAR2052316
Facts & features
Interior
Bedrooms & bathrooms
- Bedrooms: 1
- Bathrooms: 2
- Full bathrooms: 1
- 1/2 bathrooms: 1
- Main level bathrooms: 2
- Main level bedrooms: 1
Bedroom 1
- Features: Walk-In Closet(s), Primary Bedroom - Sitting Area, Flooring - Carpet, Primary Bedroom - Dressing Area, Lighting - Ceiling
- Level: Main
- Area: 216 Square Feet
- Dimensions: 18 x 12
Bathroom 1
- Features: Bathroom - Walk-In Shower, Granite Counters, Flooring - Marble
- Level: Main
Dining room
- Features: Lighting - Ceiling
- Level: Main
- Area: 225 Square Feet
- Dimensions: 15 x 15
Foyer
- Features: Lighting - Ceiling
- Level: Main
- Area: 42 Square Feet
- Dimensions: 7 x 6
Half bath
- Features: Flooring - Marble
- Level: Main
Kitchen
- Features: Granite Counters, Kitchen - Electric Cooking, Eat-in Kitchen, Lighting - Ceiling
- Level: Main
- Area: 225 Square Feet
- Dimensions: 15 x 15
Living room
- Features: Balcony Access, Built-in Features, Flooring - Carpet, Lighting - Wall sconces
- Level: Main
- Area: 396 Square Feet
- Dimensions: 22 x 18
Heating
- Central, Electric
Cooling
- Central Air, Electric
Appliances
- Included: Washer, Dryer, Microwave, Dishwasher, Disposal, Oven/Range - Electric, Refrigerator, Stainless Steel Appliance(s), Exhaust Fan, Electric Water Heater
- Laundry: Washer In Unit, Dryer In Unit, Common Area, In Unit
Features
- Walk-In Closet(s), Primary Bath(s), Entry Level Bedroom, Built-in Features, Bathroom - Walk-In Shower, Breakfast Area, Open Floorplan, Kitchen - Gourmet, Other, Dining Area, Eat-in Kitchen, Upgraded Countertops
- Flooring: Carpet
- Doors: Sliding Glass
- Has basement: No
- Has fireplace: No
Interior area
- Total structure area: 1,245
- Total interior livable area: 1,245 sqft
- Finished area above ground: 1,245
- Finished area below ground: 0
Property
Parking
- Total spaces: 1
- Parking features: Inside Entrance, Underground, Assigned, Lighted, Parking Space Conveys, Secured, Private, Off Street, Garage
- Garage spaces: 1
- Details: Assigned Parking, Assigned Space #: p2-111
Accessibility
- Accessibility features: Accessible Entrance, Accessible Elevator Installed, Other
Features
- Levels: One
- Stories: 1
- Exterior features: Street Lights, Sidewalks, Lighting, Barbecue, Storage, Balcony
- Pool features: Community
- Has view: Yes
- View description: City, Golf Course, Street
Lot
- Features: Urban
Details
- Additional structures: Above Grade, Below Grade
- Parcel number: 35006129
- Zoning: RA-H
- Special conditions: Standard
Construction
Type & style
- Home type: Condo
- Architectural style: Contemporary
- Property subtype: Condominium
- Attached to another structure: Yes
Materials
- Brick
Condition
- Excellent
- New construction: No
- Year built: 1976
Utilities & green energy
- Sewer: Public Sewer
- Water: Public
Community & neighborhood
Security
- Security features: Desk in Lobby, Main Entrance Lock, Monitored, Smoke Detector(s), 24 Hour Security, Fire Sprinkler System
Community
- Community features: Pool
Location
- Region: Arlington
- Subdivision: Arlington Ridge
HOA & financial
HOA
- Has HOA: No
- Amenities included: Concierge, Fitness Center, Pool, Other, Storage, Laundry, Party Room, Security
- Services included: Water, Sewer, Trash, Common Area Maintenance, Maintenance Structure, Maintenance Grounds, Management, Pool(s), Reserve Funds, Snow Removal
- Association name: The Representative
Other fees
- Condo and coop fee: $860 monthly
Other
Other facts
- Listing agreement: Exclusive Right To Sell
- Listing terms: Conventional,VA Loan,Cash,Private Financing Available
- Ownership: Condominium
Price history
| Date | Event | Price |
|---|---|---|
| 4/16/2025 | Sold | $470,000-1.1%$378/sqft |
Source: | ||
| 3/31/2025 | Pending sale | $475,000$382/sqft |
Source: | ||
| 3/22/2025 | Contingent | $475,000$382/sqft |
Source: | ||
| 2/21/2025 | Listed for sale | $475,000+41.8%$382/sqft |
Source: | ||
| 11/7/2019 | Sold | $335,000+532.1%$269/sqft |
Source: Public Record Report a problem | ||
Public tax history
| Year | Property taxes | Tax assessment |
|---|---|---|
| 2025 | $4,768 +4.1% | $461,600 +4.1% |
| 2024 | $4,579 +1% | $443,300 +0.7% |
| 2023 | $4,535 +1.4% | $440,300 +1.4% |
Find assessor info on the county website
Neighborhood: Arlington Ridge
Nearby schools
GreatSchools rating
- 3/10Hoffman-Boston Elementary SchoolGrades: PK-5Distance: 0.3 mi
- 7/10Gunston Middle SchoolGrades: 6-8Distance: 1.2 mi
- 4/10Wakefield High SchoolGrades: 9-12Distance: 2.7 mi
Schools provided by the listing agent
- Elementary: Hoffman-boston
- Middle: Gunston
- High: Wakefield
- District: Arlington County Public Schools
Source: Bright MLS. This data may not be complete. We recommend contacting the local school district to confirm school assignments for this home.
Get a cash offer in 3 minutes
Find out how much your home could sell for in as little as 3 minutes with a no-obligation cash offer.
Estimated market value
$470,300


