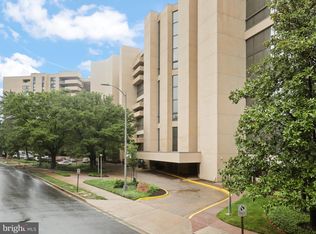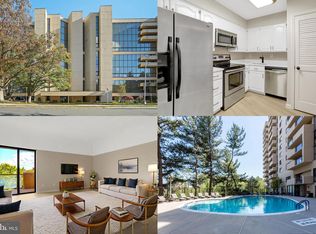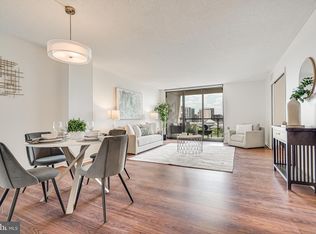Sold for $625,000
$625,000
1101 S Arlington Ridge Rd APT 415, Arlington, VA 22202
2beds
1,597sqft
Condominium
Built in 1976
-- sqft lot
$630,400 Zestimate®
$391/sqft
$3,509 Estimated rent
Home value
$630,400
$599,000 - $662,000
$3,509/mo
Zestimate® history
Loading...
Owner options
Explore your selling options
What's special
Beautifully updated 2 BR/2.5 BA condo in the sought after, well-maintained building, The Representative. Stunning views from the balcony of our nation's Capitol and its monuments, as well as Pentagon City. Step inside the impressive, elegant lobby where you are greeted by gorgeous marble all around. The unit is on the fourth floor and boasts exquisite hardwood flooring, an updated kitchen and baths, and a private balcony to enjoy the amazing views. Highlights of the kitchen include stainless appliances, upgraded countertops, under-cabinet lighting, and lovely backsplash tiling. The bathrooms have been re-done with thoughtful finishes such as heated tiled floors, showers with dual shower-heads and bench seating. The primary bedroom includes considerate extras such as a shoe closet, in addition to the spacious walk-in closet supplied with Container Store shelving. Fabulous storage is also included with the condo, including a locked, private storage room right down the hall, in addition to an extra storage cage on parking level P-1. Building amenities comprise of an outdoor pool, fitness center, a meeting/social room, 24 hour desk concierge, and more. Conveniently located close to the Metro, DC, Pentagon City, and an array of wonderful restaurants, shopping, and parks. Welcome Home!
Zillow last checked: 8 hours ago
Listing updated: August 29, 2025 at 09:31am
Listed by:
Gary Fitzgibbon 703-963-8707,
RE/MAX Gateway, LLC
Bought with:
Cheryl Wood
Redfin Corporation
Source: Bright MLS,MLS#: VAAR2052458
Facts & features
Interior
Bedrooms & bathrooms
- Bedrooms: 2
- Bathrooms: 3
- Full bathrooms: 2
- 1/2 bathrooms: 1
- Main level bathrooms: 3
- Main level bedrooms: 2
Primary bedroom
- Features: Flooring - HardWood, Walk-In Closet(s)
- Level: Main
- Area: 224 Square Feet
- Dimensions: 14 x 16
Bedroom 2
- Features: Flooring - HardWood
- Level: Main
- Area: 182 Square Feet
- Dimensions: 14 x 13
Primary bathroom
- Features: Soaking Tub, Bathroom - Walk-In Shower, Flooring - Ceramic Tile, Flooring - Heated
- Level: Main
Bathroom 2
- Features: Bathroom - Walk-In Shower, Flooring - Ceramic Tile, Flooring - Heated
- Level: Main
Dining room
- Features: Flooring - HardWood
- Level: Main
- Area: 110 Square Feet
- Dimensions: 10 x 11
Half bath
- Level: Main
Kitchen
- Features: Flooring - HardWood, Kitchen - Electric Cooking
- Level: Main
Living room
- Features: Flooring - HardWood
- Level: Main
- Area: 360 Square Feet
- Dimensions: 24 x 15
Heating
- Forced Air, Electric
Cooling
- Central Air, Electric
Appliances
- Included: Microwave, Dishwasher, Disposal, Dryer, Ice Maker, Oven/Range - Electric, Refrigerator, Stainless Steel Appliance(s), Washer, Water Dispenser, Electric Water Heater
- Laundry: Dryer In Unit, Washer In Unit, In Unit
Features
- Soaking Tub, Bathroom - Walk-In Shower, Combination Kitchen/Dining, Primary Bath(s), Upgraded Countertops, Walk-In Closet(s)
- Flooring: Wood
- Windows: Window Treatments
- Has basement: No
- Has fireplace: No
Interior area
- Total structure area: 1,597
- Total interior livable area: 1,597 sqft
- Finished area above ground: 1,597
- Finished area below ground: 0
Property
Parking
- Total spaces: 1
- Parking features: Garage Door Opener, Underground, Covered, Assigned, Garage
- Garage spaces: 1
- Details: Assigned Parking, Assigned Space #: P3-66
Accessibility
- Accessibility features: Accessible Elevator Installed
Features
- Levels: One
- Stories: 1
- Exterior features: Balcony
- Pool features: Community
- Has view: Yes
- View description: City
Details
- Additional structures: Above Grade, Below Grade
- Parcel number: 35006075
- Zoning: RA-H
- Special conditions: Standard
Construction
Type & style
- Home type: Condo
- Architectural style: Contemporary
- Property subtype: Condominium
- Attached to another structure: Yes
Materials
- Brick
Condition
- Excellent
- New construction: No
- Year built: 1976
Utilities & green energy
- Sewer: Public Sewer
- Water: Public
Community & neighborhood
Location
- Region: Arlington
- Subdivision: The Representative
HOA & financial
Other fees
- Condo and coop fee: $1,159 monthly
Other
Other facts
- Listing agreement: Exclusive Right To Sell
- Ownership: Condominium
Price history
| Date | Event | Price |
|---|---|---|
| 8/29/2025 | Sold | $625,000-3.8%$391/sqft |
Source: | ||
| 8/20/2025 | Listed for sale | $649,900$407/sqft |
Source: | ||
| 8/7/2025 | Contingent | $649,900$407/sqft |
Source: | ||
| 7/21/2025 | Price change | $649,900-3.7%$407/sqft |
Source: | ||
| 5/27/2025 | Price change | $675,000-3.4%$423/sqft |
Source: | ||
Public tax history
| Year | Property taxes | Tax assessment |
|---|---|---|
| 2025 | $5,818 -4.2% | $563,200 -4.2% |
| 2024 | $6,073 +0.9% | $587,900 +0.7% |
| 2023 | $6,016 -2% | $584,100 -2% |
Find assessor info on the county website
Neighborhood: Arlington Ridge
Nearby schools
GreatSchools rating
- 3/10Hoffman-Boston Elementary SchoolGrades: PK-5Distance: 0.4 mi
- 7/10Gunston Middle SchoolGrades: 6-8Distance: 1.2 mi
- 4/10Wakefield High SchoolGrades: 9-12Distance: 2.7 mi
Schools provided by the listing agent
- Elementary: Hoffman-boston
- Middle: Gunston
- High: Wakefield
- District: Arlington County Public Schools
Source: Bright MLS. This data may not be complete. We recommend contacting the local school district to confirm school assignments for this home.
Get a cash offer in 3 minutes
Find out how much your home could sell for in as little as 3 minutes with a no-obligation cash offer.
Estimated market value
$630,400


