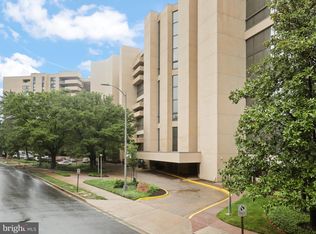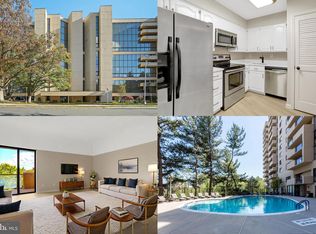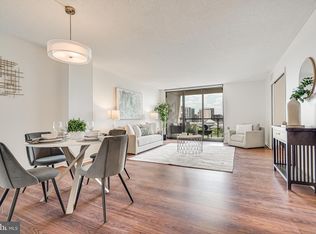Sold for $575,000
$575,000
1101 S Arlington Ridge Rd APT 412, Arlington, VA 22202
2beds
1,594sqft
Condominium
Built in 1976
-- sqft lot
$587,000 Zestimate®
$361/sqft
$3,363 Estimated rent
Home value
$587,000
$552,000 - $628,000
$3,363/mo
Zestimate® history
Loading...
Owner options
Explore your selling options
What's special
OPEN APRIL 7, 2024...1PM to 3PM...LOCATION...LOCATION...LOCATION...PRICED TO MOVE....spacious and gracious..walk to Pentagon City metro...walk to shops and restaurants...huge balcony with stunning city views...sought after floor plan with bedrooms at either end of unit...unique second bedroom with a sliding door to expand the living room if desired...elegant dining room...stunning marble in master bath and lobby...spacious rooms with ample closet space...two extra storage units (one is in the hall way with a separate door)....FRESH neutral paint throughout...NEW kitchen floor...Kitchen cabinets have just been refinished and look NEW...NEW kitchen sink and NEW counter tops... UPDATED electric panel (2022)...NEW dining room light fixture....UPDATED windows AND sliding glass door to balcony...UPDATED panel doors throughout...NEW HVAC (heating and a/c) system 2021...REFRESHED and lovely lights in both full baths and entry hall...underground garage space...space to install a washer and dryer (or use the FREE full size washer and dryer in the hallway)...24 hour front desk with professional receptionists...Amazon delivery site lockers....on-site fitness center...community swimming pool...gracious party room with a kitchen for catering....Super Home Warranty included for new buyer(s) at settlement...everything a condo should be!!! Really a beauty!!! P.S. Seller will consider a credit for up to $5000 for what you need...new washer and dryer...some closing help/points...A WOW!!!
Zillow last checked: 8 hours ago
Listing updated: May 31, 2024 at 05:06pm
Listed by:
Darla Colletti 703-835-6165,
RE/MAX Gateway
Bought with:
Kevin Kleifges, 0225074725
Pearson Smith Realty, LLC
Source: Bright MLS,MLS#: VAAR2042126
Facts & features
Interior
Bedrooms & bathrooms
- Bedrooms: 2
- Bathrooms: 3
- Full bathrooms: 2
- 1/2 bathrooms: 1
- Main level bathrooms: 3
- Main level bedrooms: 2
Basement
- Area: 0
Heating
- Forced Air, Electric
Cooling
- Central Air, Electric
Appliances
- Included: Microwave, Built-In Range, Dishwasher, Disposal, Exhaust Fan, Oven/Range - Electric, Refrigerator, Cooktop, Ice Maker, Electric Water Heater
- Laundry: Hookup, In Unit
Features
- Doors: Six Panel
- Windows: Double Pane Windows
- Has basement: No
- Has fireplace: No
Interior area
- Total structure area: 1,594
- Total interior livable area: 1,594 sqft
- Finished area above ground: 1,594
- Finished area below ground: 0
Property
Parking
- Total spaces: 1
- Parking features: Garage Door Opener, Inside Entrance, Underground, Electric Vehicle Charging Station(s), Lighted, Parking Space Conveys, Driveway, Attached, Off Site
- Attached garage spaces: 1
- Has uncovered spaces: Yes
Accessibility
- Accessibility features: Accessible Elevator Installed, Accessible Entrance
Features
- Levels: One
- Stories: 1
- Exterior features: Lighting, Storage, Sidewalks, Street Lights, Balcony
- Pool features: Community
- Has view: Yes
- View description: City
Lot
- Features: Landscaped
Details
- Additional structures: Above Grade, Below Grade
- Parcel number: 35006072
- Zoning: RA-H
- Special conditions: Standard
- Other equipment: Intercom
Construction
Type & style
- Home type: Condo
- Architectural style: Contemporary
- Property subtype: Condominium
- Attached to another structure: Yes
Materials
- Brick, Stucco
Condition
- New construction: No
- Year built: 1976
Utilities & green energy
- Sewer: Public Sewer
- Water: Public
- Utilities for property: Cable Available
Community & neighborhood
Security
- Security features: Desk in Lobby, Main Entrance Lock, Smoke Detector(s)
Community
- Community features: Pool
Location
- Region: Arlington
- Subdivision: The Representative
HOA & financial
Other fees
- Condo and coop fee: $1,099 monthly
Other
Other facts
- Listing agreement: Exclusive Right To Sell
- Listing terms: Cash,VA Loan,Conventional
- Ownership: Condominium
Price history
| Date | Event | Price |
|---|---|---|
| 5/30/2024 | Listing removed | -- |
Source: Zillow Rentals Report a problem | ||
| 5/23/2024 | Price change | $3,200-8.6%$2/sqft |
Source: Zillow Rentals Report a problem | ||
| 4/29/2024 | Listed for rent | $3,500$2/sqft |
Source: Zillow Rentals Report a problem | ||
| 4/19/2024 | Sold | $575,000-4.2%$361/sqft |
Source: | ||
| 4/8/2024 | Contingent | $599,987$376/sqft |
Source: | ||
Public tax history
| Year | Property taxes | Tax assessment |
|---|---|---|
| 2025 | $5,809 +4.1% | $562,300 +4.1% |
| 2024 | $5,580 +1% | $540,200 +0.7% |
| 2023 | $5,525 -2.1% | $536,400 -2.1% |
Find assessor info on the county website
Neighborhood: Arlington Ridge
Nearby schools
GreatSchools rating
- 3/10Hoffman-Boston Elementary SchoolGrades: PK-5Distance: 0.4 mi
- 7/10Gunston Middle SchoolGrades: 6-8Distance: 1.2 mi
- 4/10Wakefield High SchoolGrades: 9-12Distance: 2.7 mi
Schools provided by the listing agent
- Elementary: Hoffman-boston
- Middle: Gunston
- High: Wakefield
- District: Arlington County Public Schools
Source: Bright MLS. This data may not be complete. We recommend contacting the local school district to confirm school assignments for this home.
Get a cash offer in 3 minutes
Find out how much your home could sell for in as little as 3 minutes with a no-obligation cash offer.
Estimated market value
$587,000


