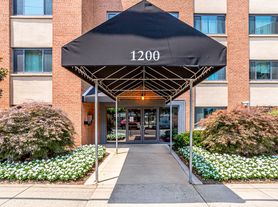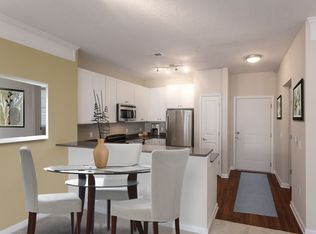Spectacular Views overlooking Washington -View of the Washington Monument and Air Force Memorial from this spacious, upscale 3 bedroom 3 bath condo with 2,512 sq. ft. of luxury living. Perfect for comfortable living and informal or grand entertaining. This condo was the model condo when the building was built- outstanding inlaid Italian Marble Floors. Large sun-filled windows with contemporary blinds and huge wrap around balcony. Updated gourmet kitchen - stainless steel appliances & marble entertainment island. 2 garage parking spaces. Excellent community amenities: pool, exercise room and party room. Located in one of the most sought-after areas Crystal City/National Landing. Near Metro, Amazon HQ2, The Pentagon, Shopping and Reagan National Airport. No Pets and No Smokers. *Note: residence is virtually staged.
Apartment for rent
$5,000/mo
1101 S Arlington Ridge Rd APT 216, Arlington, VA 22202
3beds
2,512sqft
Price may not include required fees and charges.
Apartment
Available now
No pets
Central air, electric
Dryer in unit laundry
2 Attached garage spaces parking
Electric, forced air, heat pump
What's special
Spacious upscaleLuxury livingHuge wrap around balconyParty roomMarble entertainment islandExercise roomLarge sun-filled windows
- 154 days |
- -- |
- -- |
Zillow last checked: 8 hours ago
Listing updated: January 16, 2026 at 09:15pm
Travel times
Facts & features
Interior
Bedrooms & bathrooms
- Bedrooms: 3
- Bathrooms: 4
- Full bathrooms: 3
- 1/2 bathrooms: 1
Rooms
- Room types: Dining Room
Heating
- Electric, Forced Air, Heat Pump
Cooling
- Central Air, Electric
Appliances
- Included: Dishwasher, Disposal, Dryer, Microwave, Refrigerator, Washer
- Laundry: Dryer In Unit, In Unit, Washer In Unit
Features
- Built-in Features, Combination Dining/Living, Exhaust Fan, Kitchen - Gourmet, Kitchen Island, Primary Bath(s), Sauna, View
- Flooring: Hardwood
Interior area
- Total interior livable area: 2,512 sqft
Property
Parking
- Total spaces: 2
- Parking features: Attached, Covered
- Has attached garage: Yes
- Details: Contact manager
Features
- Exterior features: 24 Hour Security, Accessible Elevator Installed, Architecture Style: Contemporary, Association Fees included in rent, Attached Garage, Basement, Bedroom 2, Bedroom 3, Built-in Features, Combination Dining/Living, Common Area Maintenance included in rent, Community, Community Center included in rent, Desk in Lobby, Dryer In Unit, Electric Alarm, Electric Water Heater, Elevator(s), Exhaust Fan, Exterior Cameras, Fire Detection System, Fitness Center, Floor Covering: Marble, Flooring: Marble, Foyer, Garage Door Opener, Garage Faces Rear, Garbage included in rent, Grounds Maintenance included in rent, HOA/Condo Fee included in rent, Heating system: Forced Air, Heating: Electric, Ice Maker, In Unit, Kitchen, Kitchen - Gourmet, Kitchen Island, Living Room, Main Entrance Lock, Monitored, Oven/Range - Electric, Parking Fee included in rent, Parking included in rent, Party Room, Party Room included in rent, Pets - No, Pool, Pool - Outdoor, Pool Maintenance included in rent, Primary Bath(s), Primary Bedroom, Recreation Facility included in rent, Sauna, Security System, Sewage included in rent, Snow Removal included in rent, Taxes included in rent, Underground, View Type: Panoramic, View Type: River, Washer In Unit, Water included in rent, Window Treatments
- Spa features: Sauna
- Has view: Yes
- View description: Water View
Details
- Parcel number: 35006042
Construction
Type & style
- Home type: Apartment
- Architectural style: Contemporary
- Property subtype: Apartment
Condition
- Year built: 1976
Utilities & green energy
- Utilities for property: Garbage, Sewage, Water
Building
Management
- Pets allowed: No
Community & HOA
Community
- Features: Fitness Center, Pool
HOA
- Amenities included: Fitness Center, Pool, Sauna
Location
- Region: Arlington
Financial & listing details
- Lease term: Contact For Details
Price history
| Date | Event | Price |
|---|---|---|
| 1/2/2026 | Price change | $5,000-13.8%$2/sqft |
Source: Bright MLS #VAAR2062566 Report a problem | ||
| 8/19/2025 | Listed for rent | $5,800-3.3%$2/sqft |
Source: Bright MLS #VAAR2062566 Report a problem | ||
| 8/8/2025 | Listing removed | $1,600,000$637/sqft |
Source: | ||
| 5/22/2025 | Listed for sale | $1,600,000+39.1%$637/sqft |
Source: | ||
| 3/5/2025 | Price change | $6,000+20%$2/sqft |
Source: Bright MLS #VAAR2053516 Report a problem | ||
Neighborhood: Arlington Ridge
Nearby schools
GreatSchools rating
- 3/10Hoffman-Boston Elementary SchoolGrades: PK-5Distance: 0.4 mi
- 7/10Gunston Middle SchoolGrades: 6-8Distance: 1.2 mi
- 4/10Wakefield High SchoolGrades: 9-12Distance: 2.7 mi
There are 2 available units in this apartment building

