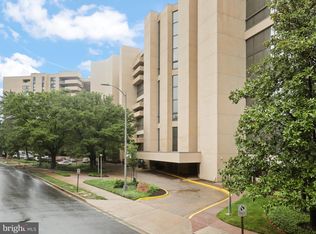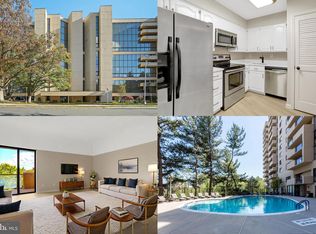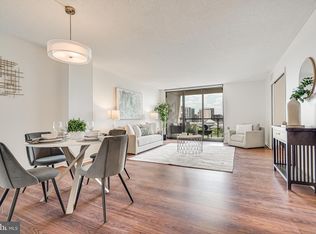Dream location! Minutes to Pentagon Row, Whole Foods, Costco, Fashion Centre mall and restaurants! 10th floor luxury condo at The Representative offers spectacular views of Washington, D.C., U.S. Capitol, and skyline! Elegant, spacious floor plan with many upgrades. Enjoy the large 1,583. square feet of living space with beautiful flooring throughout complete with a balcony perfect for fireworks viewing. Spectacular light-filled open-plan kitchen/dining/living room with commanding views is great for stylish entertaining. Beautiful kitchen including wall cabinetry, lots of counter space, stainless steel appliances, and a wine cooler. Laundry closet off foyer. Two large master suites. The rent includes water/sewer, trash service, amenities, bike storage, underground garage space, extra storage cage and more. Tenant just pays electric. Separate storage room just down the hall. Upscale building features opulent lobby and 24-hour concierge, resort-like pool, modern gym, library and business center, and newly renovated events room. The Representative is highly sought-after luxury living three blocks to Pentagon City metro, four blocks to new Amazon HQ2, minutes to D.C. and Georgetown, and close to Reagan National Airport. Close to Fashion Centre mall, Pentagon Row shops, Whole Foods, Harris Teeter and multiple trendy stores and restaurants. It's all in your backyard! One indoor garage space. NO pets in building. $50 pp application fee. No more than 2 incomes to qualify.
This property is off market, which means it's not currently listed for sale or rent on Zillow. This may be different from what's available on other websites or public sources.


