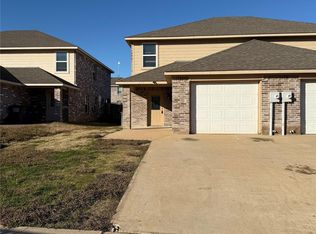This spacious and well-maintained 4-bedroom, 2-bathroom home is located on a desirable corner lot in the popular Villas at Monte Carlo community. Built in 2015, the home offers an open-concept layout that seamlessly connects the living, dining, and kitchen areas, making it perfect for both everyday living and entertaining. The kitchen features granite countertops, ample cabinet space, and a walk-in pantry. The private primary suite is tucked away at the back of the home and includes a walk-in closet. Three additional bedrooms provide flexible space for family, guests, or a home office. Outside, enjoy a large fenced backyard that offers plenty of room to relax or play. Located just minutes from local schools, shopping, dining, and Highway 380, this home combines comfort and convenience in one great package. Available now. Contact me for more information or to schedule a showing.
Lease application: Go4Rent (enter property address or mls ID). Application fee is $85.00 for each person 18 years +. Documents required by Go4Rent: Tenant Application, 2 FULL months of pay stubs, copy of photo ID, and photo of pet (if any). Please contact listing agent prior to sending application. Background and credit checks are performed. Leases are 1 year+ (max 3 years). Credit score minimum is 600, no prior evictions, no violent criminal history and must make 2.5x (plus) the rent (rent is $1950). Monies Due upon lease execution: 1st month's rent, security deposit and pet fee (if any). Tenant and Tenant's agent to verify all information. Listing agent and owner do not guarantee the accuracy of any information listed. DO NOT PASS KEY. Tenant Responsibilities: Yard Maintenance, Pest Control, Washer, Dryer, Refrigerator, ALL utilities.
House for rent
$1,950/mo
1101 Roman Dr, Princeton, TX 75407
4beds
1,691sqft
Price may not include required fees and charges.
Single family residence
Available now
Cats, dogs OK
Central air
Hookups laundry
Attached garage parking
Forced air
What's special
Granite countertopsCorner lotLarge fenced backyardWalk-in pantryPrivate primary suiteAmple cabinet spaceOpen-concept layout
- 21 days
- on Zillow |
- -- |
- -- |
Travel times
Start saving for your dream home
Consider a first time home buyer savings account designed to grow your down payment with up to a 6% match & 4.15% APY.
Facts & features
Interior
Bedrooms & bathrooms
- Bedrooms: 4
- Bathrooms: 2
- Full bathrooms: 2
Heating
- Forced Air
Cooling
- Central Air
Appliances
- Included: Dishwasher, Microwave, Oven, WD Hookup
- Laundry: Hookups
Features
- WD Hookup, Walk In Closet
- Flooring: Carpet, Tile
Interior area
- Total interior livable area: 1,691 sqft
Property
Parking
- Parking features: Attached
- Has attached garage: Yes
- Details: Contact manager
Features
- Exterior features: Corner Lot, Heating system: Forced Air, Large Backyard, Walk In Closet
Details
- Parcel number: R1062900L01501
Construction
Type & style
- Home type: SingleFamily
- Property subtype: Single Family Residence
Community & HOA
Location
- Region: Princeton
Financial & listing details
- Lease term: 1 Year
Price history
| Date | Event | Price |
|---|---|---|
| 6/7/2025 | Price change | $1,950-2.5%$1/sqft |
Source: Zillow Rentals | ||
| 5/24/2025 | Listed for rent | $2,000+17.6%$1/sqft |
Source: Zillow Rentals | ||
| 5/8/2018 | Listing removed | $1,700$1/sqft |
Source: A Plus Management #13819912 | ||
| 4/26/2018 | Listed for rent | $1,700+13.3%$1/sqft |
Source: A Plus Management - Property # 523679 | ||
| 2/12/2018 | Listing removed | $1,500$1/sqft |
Source: A Plus Management - Property # 469432 | ||
![[object Object]](https://photos.zillowstatic.com/fp/5dc3e10976d73515e4734b4712af2150-p_i.jpg)
