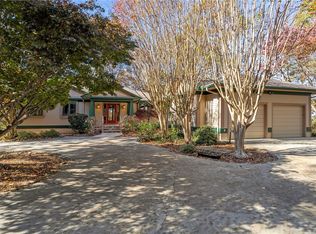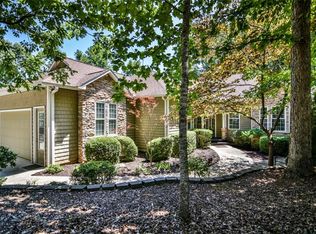Tranquilizing Serenity! This restful haven with hypnotic western lake and mountain views. This 4800sqft home can be found on the cuff of East Shores Subdivision with all the perks of the community amenities with 2 boat slips. The hideaway haven is tucked away from the world, only to be found by it's circular driveway and lush landscaping. While this home is hidden away at the back of a deep private cove, it offers the best of all worlds with a quiet atmosphere and long-range views of open sailboat waters and gorgeous mountain ridges. The intense..OVER THE MOUNTAIN...SUNSET VIEWS are captivating from the front door or the 840sqft covered back porch. Upon entry, you are immediately greeted by the exquisite living room showcased by a wall of windows, soaring wood ceilings, exposed wood beams and a free-standing wood stove which draws your eyes straight to the lake. Just off the living room, you will be drawn to the boundless eat-in kitchen highlighted with warm tones, stacked stone fireplace, a vast amount of cabinetry and arguably the largest island ever seen. Also found on the main level is the grand master suite also featuring a stone fireplace and sweeping views as well as his and hers master baths with 2 large walk-in closets, a dressing area, walk-in showers and jacuzzi tub. A large pantry, laundry room on each floor, 1/2 bath and a main level drive through garage are all refreshing features of convenience that add to the uniqueness of this property. The home stands proud on top of an equally as impressive basement which is another house of it's own. In the basement you will find a fully functional kitchen, an additional 3-car garage, 2 additional bedrooms and recreation room or 4th bedroom. With 4800sqft, 3-4 bedrooms, 3.5 baths, 4 car garage, community pool/tennis courts, 2 boat slips and views for days...ARE ALL THE MAKINGS OF A PERFECT LAKE KEOWEE HOME.
This property is off market, which means it's not currently listed for sale or rent on Zillow. This may be different from what's available on other websites or public sources.

