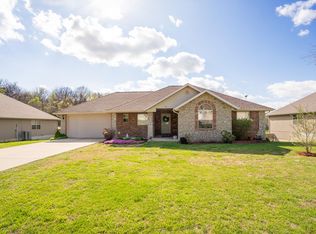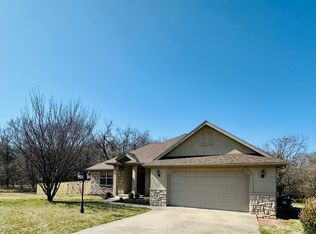Great home on a corner lot in area of newer homes. With over 1740 Sq Ft all rooms are nice size. Large deck overlooking the fenced yard. Primary suite has trey ceiling, jetted tub, walk-in shower and closet and dual sinks. Kitchen has lots of counter space, pantry plus all stainless steel appliances stay. Raised ceilings in living room and 2nd bedroom. HVAC and roof replaced in 2019. Locate within 30 minutes to Springfield, Joplin and Monett. 2022-07-17
This property is off market, which means it's not currently listed for sale or rent on Zillow. This may be different from what's available on other websites or public sources.


