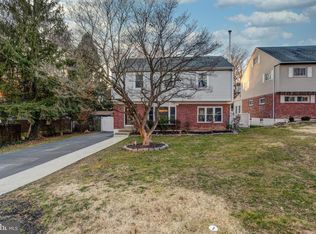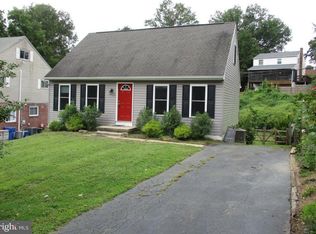You'll be proud to call this house your home! Bright & sunny living rm, dining rm w/crown molding, updated kitchen w/gourmet gas range, breakfast bar, stainless steel appliances, granite counters & tile back splash. Love to entertain? You'll enjoy entertaining in the separately heated & air conditioned huge family room w/large bar, sliders to rear deck, first floor bedroom & spacious laundry rm w/lots of cabinet & counter space & a remodeled hall bath! On the second floor you'll enjoy using this additional open area for just sitting relaxing, as a play rm or media rm. Also on the second floor are 4 spacious bedrooms w/ample closet space & a beautifully remodeled hall bath. Unfinished basement w/built in shelves for lots of storage For summertime relaxation you'll enjoy your fenced yard with a large 2 tiered deck & an above ground pool. Auxiliary heating on the second floor for those extra cold winter nights. The extra long driveway offers parking for 4 cars. So many special features! All this and minutes from downtown Media, this is the perfect place to be! Not to mention its easy access to 476 and Route 1. Minutes from the train station and downtown Media which has so much to offer from its shops, restaurants and Wednesday nights Dining Under the Stars!
This property is off market, which means it's not currently listed for sale or rent on Zillow. This may be different from what's available on other websites or public sources.


